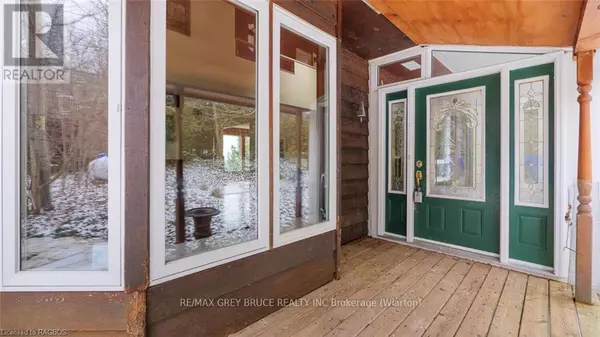REQUEST A TOUR If you would like to see this home without being there in person, select the "Virtual Tour" option and your agent will contact you to discuss available opportunities.
In-PersonVirtual Tour

$ 899,900
Est. payment /mo
Active
504791 GREY ROAD 1 Georgian Bluffs, ON N0H1S0
2 Beds
2 Baths
UPDATED:
Key Details
Property Type Single Family Home
Sub Type Freehold
Listing Status Active
Purchase Type For Sale
Subdivision Rural Georgian Bluffs
MLS® Listing ID X11898851
Style Chalet
Bedrooms 2
Originating Board OnePoint Association of REALTORS®
Property Description
Welcome to a waterfront retreat waiting to be revitalized! This once treasured gem, featuring an expansive 180 feet of frontage, beckons you to reimagine its full potential. Nestled along the water's edge, this property offers a unique opportunity to restore and customize a piece of paradise. While time may have weathered some of its charm, the allure of this waterfront lot remains undeniable. Imagine breathing new life into this picturesque setting, where the ever-changing views and gentle lapping waves serve as a backdrop to your vision of a dream home or a revitalized retreat. The property's generous frontage opens the door to endless possibilities, from redesigning the existing structure to crafting a brand-new masterpiece. Conveniently located near local amenities, dining, and entertainment, this waterfront property seamlessly blends the tranquility of nature with the accessibility of urban living. Seize the opportunity to breathe new life into this waterfront. Whether you're envisioning a meticulous restoration or a complete reinvention, this property invites you to be part of its next chapter. Schedule a viewing with your REALTOR® and explore the exciting potential that awaits in this revitalization journey! (id:24570)
Location
Province ON
Rooms
Extra Room 1 Second level 4.47 m X 3.58 m Primary Bedroom
Extra Room 2 Second level 2.77 m X 1.5 m Bathroom
Extra Room 3 Second level 4.39 m X 2.77 m Bedroom
Extra Room 4 Lower level 2.39 m X 1.85 m Bathroom
Extra Room 5 Lower level 2.97 m X 1.91 m Foyer
Extra Room 6 Lower level 4.39 m X 3 m Other
Interior
Heating Forced air
Fireplaces Number 2
Exterior
Parking Features Yes
View Y/N Yes
View Lake view
Total Parking Spaces 4
Private Pool No
Building
Architectural Style Chalet
Others
Ownership Freehold







