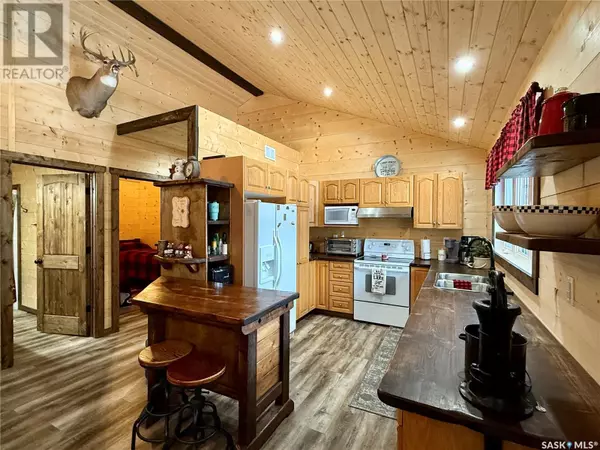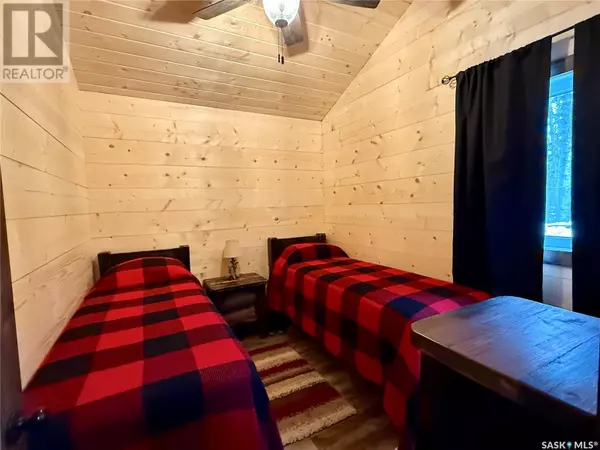
118 Phillips CRESCENT Phillips Grove, SK S0J0E0
3 Beds
1 Bath
832 SqFt
UPDATED:
Key Details
Property Type Single Family Home
Sub Type Freehold
Listing Status Active
Purchase Type For Sale
Square Footage 832 sqft
Price per Sqft $468
MLS® Listing ID SK990888
Style Bungalow
Bedrooms 3
Originating Board Saskatchewan REALTORS® Association
Year Built 2021
Lot Size 0.500 Acres
Acres 21780.0
Property Description
Location
Province SK
Rooms
Extra Room 1 Main level 14 ft X 12 ft Kitchen
Extra Room 2 Main level 4 ft X 7 ft Dining room
Extra Room 3 Main level 12 ft X 14 ft Living room
Extra Room 4 Main level 10 ft X 8 ft Bedroom
Extra Room 5 Main level X x X 4pc Bathroom
Extra Room 6 Main level 10 ft X 8 ft , 5 in Bedroom
Interior
Heating Forced air,
Fireplaces Type Conventional
Exterior
Parking Features Yes
View Y/N No
Private Pool No
Building
Story 1
Architectural Style Bungalow
Others
Ownership Freehold







