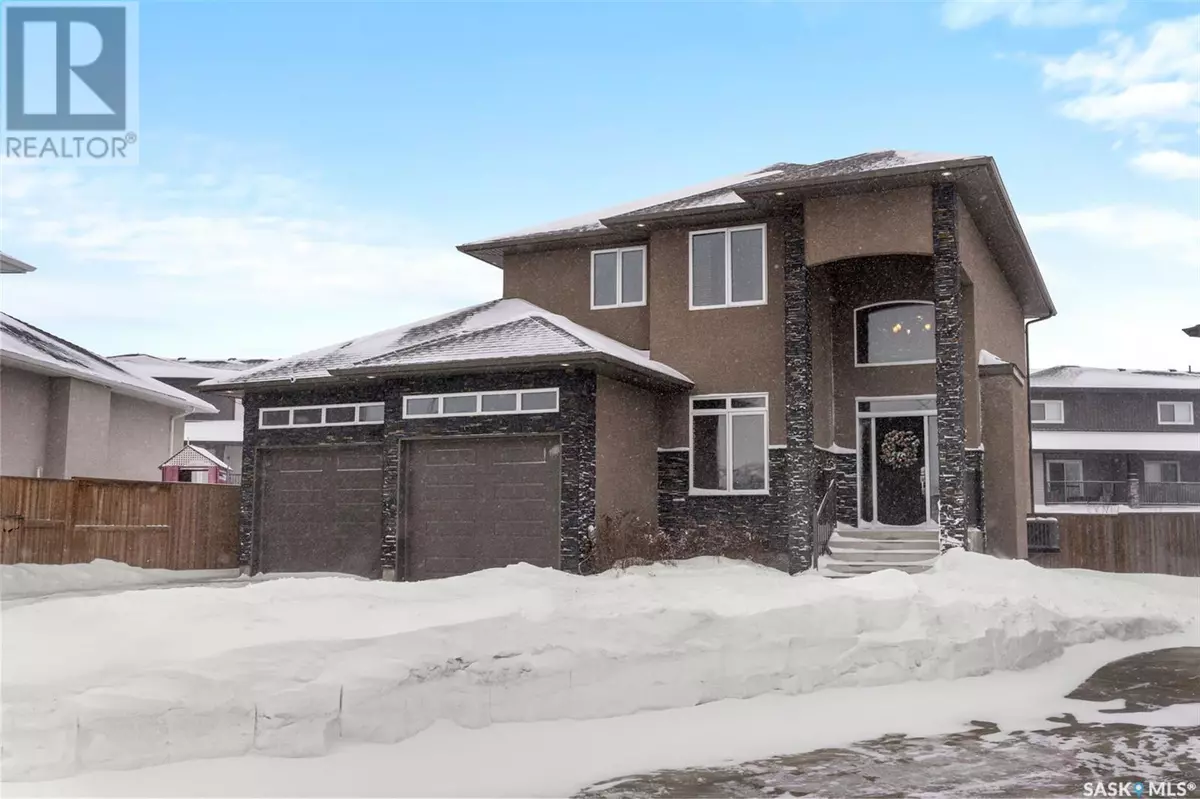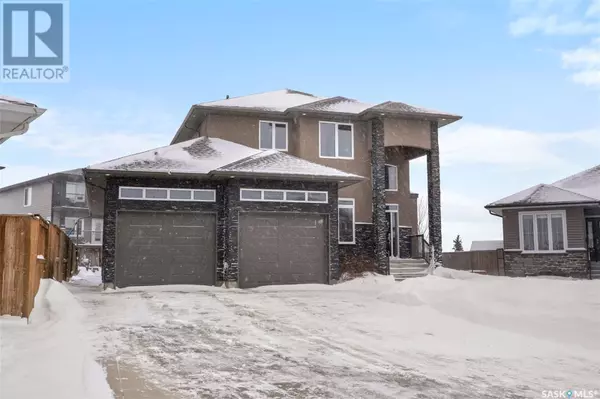
526 Baltzan BAY Saskatoon, SK S7W0S1
3 Beds
3 Baths
2,092 SqFt
UPDATED:
Key Details
Property Type Single Family Home
Sub Type Freehold
Listing Status Active
Purchase Type For Sale
Square Footage 2,092 sqft
Price per Sqft $334
Subdivision Evergreen
MLS® Listing ID SK990960
Style 2 Level
Bedrooms 3
Originating Board Saskatchewan REALTORS® Association
Year Built 2016
Lot Size 8,787 Sqft
Acres 8787.0
Property Description
Location
Province SK
Rooms
Extra Room 1 Second level 14 ft , 6 in X 14 ft , 11 in Primary Bedroom
Extra Room 2 Second level x x x 5pc Ensuite bath
Extra Room 3 Second level 11 ft , 3 in X 9 ft Bedroom
Extra Room 4 Second level 11 ft , 2 in X 11 ft , 4 in Bedroom
Extra Room 5 Second level x x x 4pc Bathroom
Extra Room 6 Main level 7 ft , 4 in X 7 ft , 9 in Foyer
Interior
Heating Forced air,
Cooling Central air conditioning
Fireplaces Type Conventional
Exterior
Parking Features Yes
Fence Fence
View Y/N No
Private Pool No
Building
Lot Description Lawn, Underground sprinkler, Garden Area
Story 2
Architectural Style 2 Level
Others
Ownership Freehold







