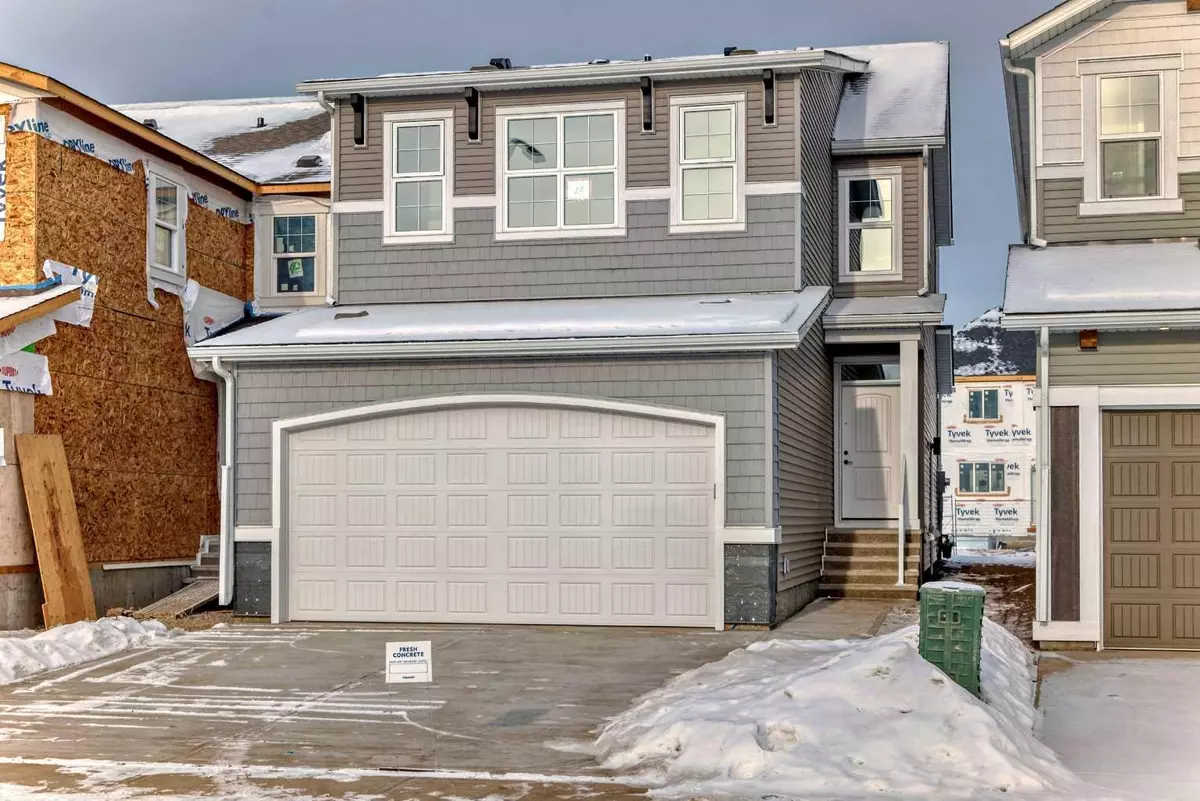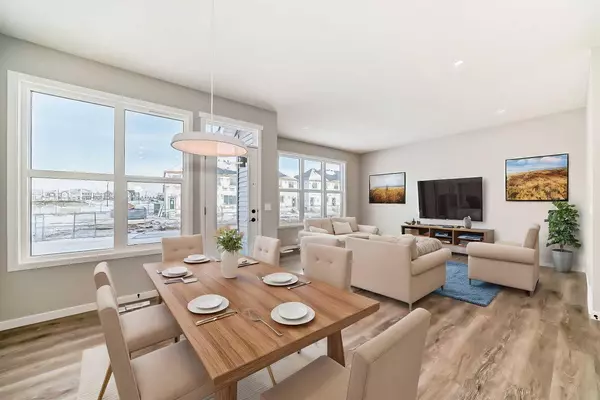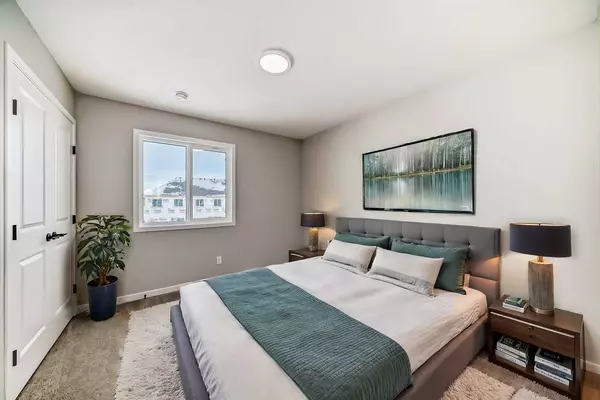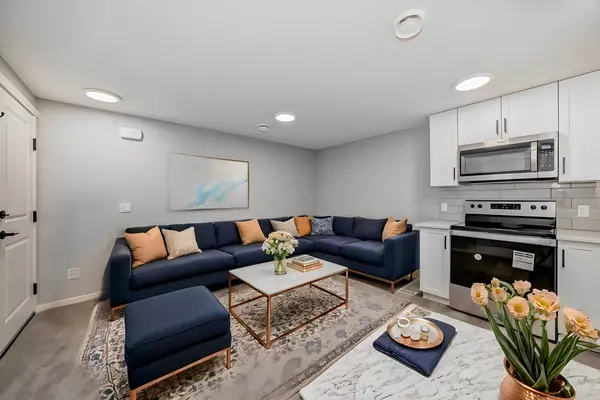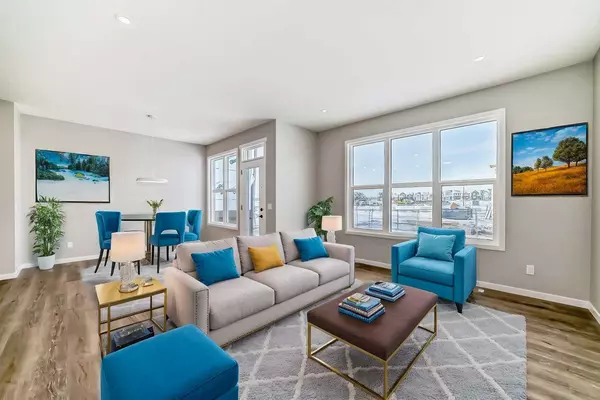24 Sugarsnap WAY Southeast Calgary, AB T3S 0K4
5 Beds
4 Baths
1,727 SqFt
UPDATED:
01/03/2025 10:35 PM
Key Details
Property Type Single Family Home
Sub Type Detached
Listing Status Active
Purchase Type For Sale
Square Footage 1,727 sqft
Price per Sqft $445
Subdivision Rangeview
MLS® Listing ID A2184411
Style 2 Storey
Bedrooms 5
Full Baths 3
Half Baths 1
HOA Fees $498/ann
HOA Y/N 1
Year Built 2024
Lot Size 3,239 Sqft
Acres 0.07
Property Description
Location
Province AB
County Calgary
Area Cal Zone Se
Zoning R-G
Direction E
Rooms
Basement Separate/Exterior Entry, Finished, Full, Suite
Interior
Interior Features Breakfast Bar, Double Vanity, Kitchen Island, No Animal Home, No Smoking Home, Quartz Counters, Separate Entrance, Storage, Vinyl Windows
Heating Forced Air, Natural Gas
Cooling None
Flooring Carpet, Laminate, Vinyl, Vinyl Plank
Appliance Dishwasher, Gas Range, Refrigerator
Laundry Multiple Locations
Exterior
Exterior Feature Private Entrance, Private Yard
Parking Features Alley Access, Double Garage Attached, Front Drive, Garage Door Opener, Rear Drive
Garage Spaces 4.0
Fence None
Community Features Park, Playground, Schools Nearby, Shopping Nearby, Sidewalks, Street Lights, Walking/Bike Paths
Amenities Available Community Gardens
Roof Type Asphalt Shingle
Porch None
Lot Frontage 29.66
Total Parking Spaces 2
Building
Lot Description Back Lane, Back Yard, Irregular Lot, Street Lighting, Private
Dwelling Type House
Foundation Poured Concrete
Architectural Style 2 Storey
Level or Stories Two
Structure Type Vinyl Siding,Wood Frame
New Construction Yes
Others
Restrictions None Known
Tax ID 94973519

