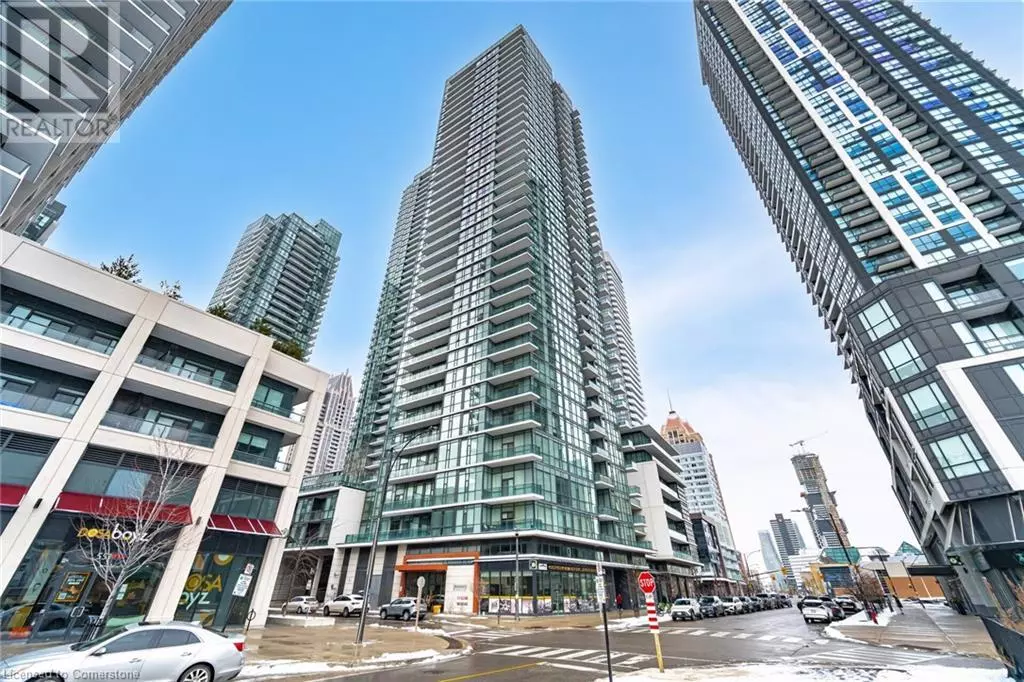
4065 BRICKSTONE Mews Unit# 2202 Mississauga, ON L5B0G3
2 Beds
2 Baths
750 SqFt
UPDATED:
Key Details
Property Type Condo
Sub Type Condominium
Listing Status Active
Purchase Type For Sale
Square Footage 750 sqft
Price per Sqft $839
Subdivision 0210 - City Centre
MLS® Listing ID 40686325
Bedrooms 2
Condo Fees $731/mo
Originating Board Cornerstone - Hamilton-Burlington
Property Description
Location
Province ON
Rooms
Extra Room 1 Main level Measurements not available 4pc Bathroom
Extra Room 2 Main level Measurements not available 4pc Bathroom
Extra Room 3 Main level 10'0'' x 8'0'' Bedroom
Extra Room 4 Main level 11'0'' x 10'0'' Primary Bedroom
Extra Room 5 Main level 8'0'' x 8'0'' Kitchen
Extra Room 6 Main level 20' x 10' Living room/Dining room
Interior
Heating Other, Heat Pump,
Cooling Central air conditioning
Exterior
Parking Features Yes
Community Features Community Centre
View Y/N No
Total Parking Spaces 1
Private Pool No
Building
Story 1
Sewer Municipal sewage system
Others
Ownership Condominium







