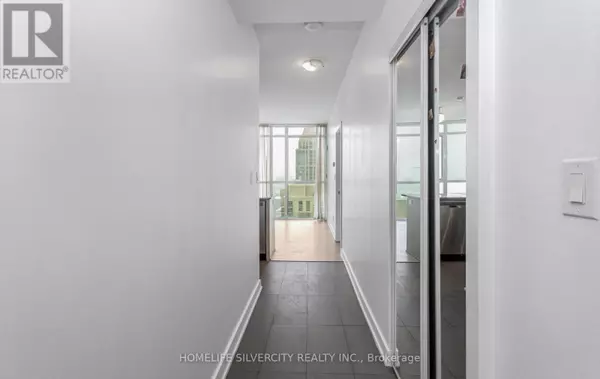4099 Brickstone Mews #2008 Mississauga (city Centre), ON L5B0G2
2 Beds
2 Baths
699 SqFt
UPDATED:
Key Details
Property Type Condo
Sub Type Condominium/Strata
Listing Status Active
Purchase Type For Sale
Square Footage 699 sqft
Price per Sqft $979
Subdivision City Centre
MLS® Listing ID W11901639
Bedrooms 2
Condo Fees $737/mo
Originating Board Toronto Regional Real Estate Board
Property Description
Location
Province ON
Rooms
Extra Room 1 Main level 5.56 m X 3.25 m Living room
Extra Room 2 Main level 5.56 m X 3.25 m Dining room
Extra Room 3 Main level 3.56 m X 2.67 m Kitchen
Extra Room 4 Main level 3.89 m X 3.56 m Primary Bedroom
Extra Room 5 Main level 3.37 m X 2.92 m Bedroom 2
Interior
Heating Forced air
Cooling Central air conditioning
Flooring Hardwood, Ceramic
Exterior
Parking Features No
Community Features Pet Restrictions
View Y/N Yes
View View
Total Parking Spaces 1
Private Pool Yes
Others
Ownership Condominium/Strata






