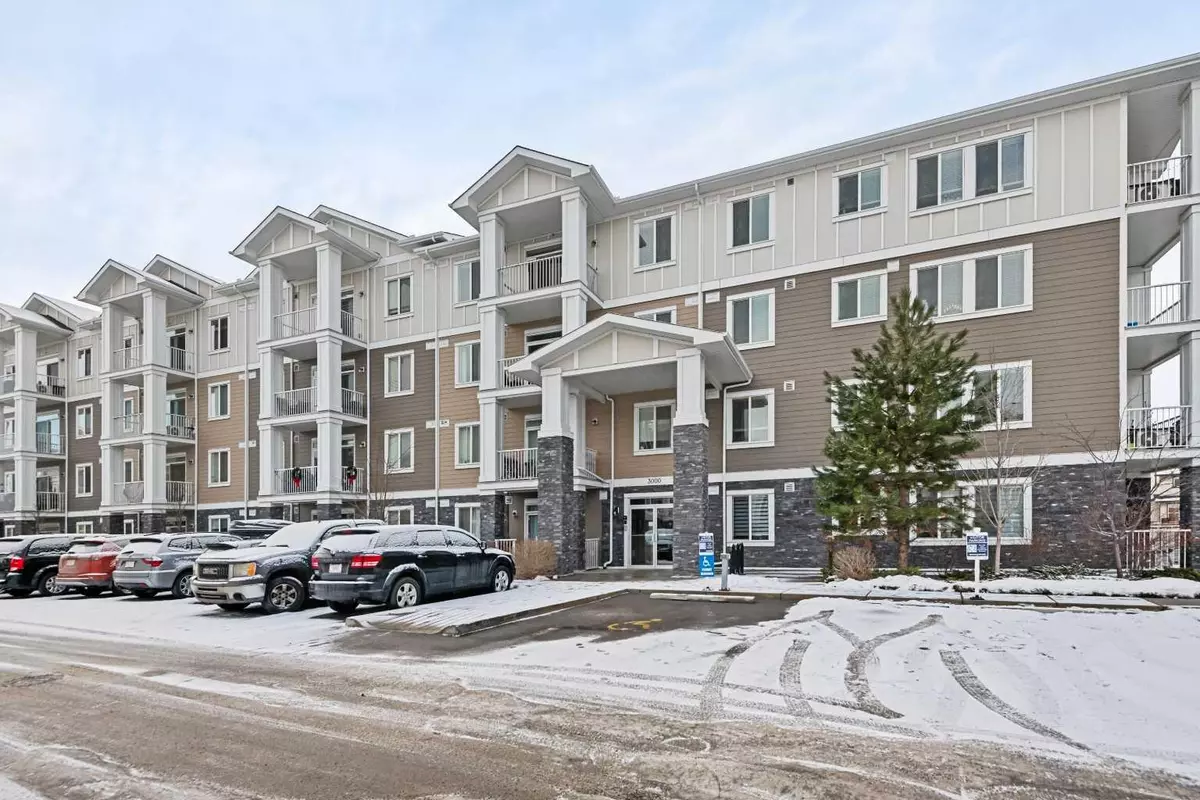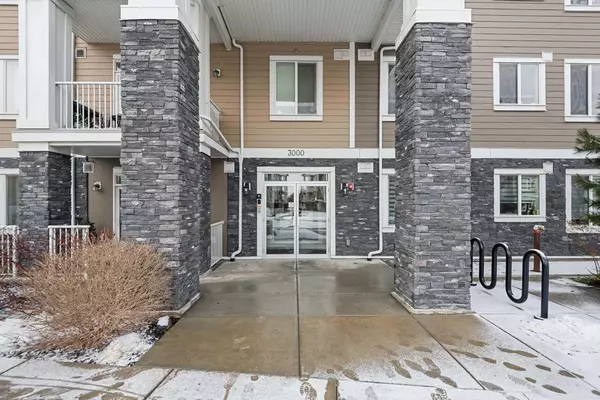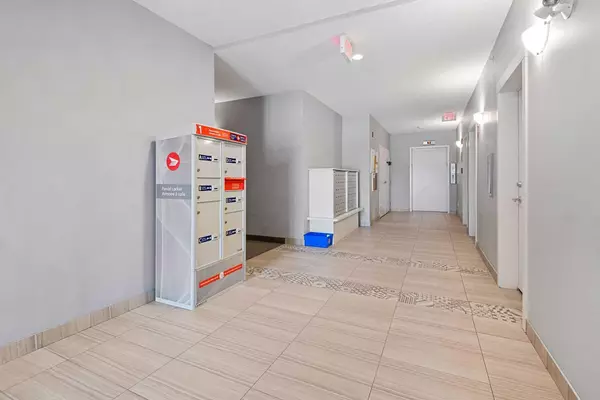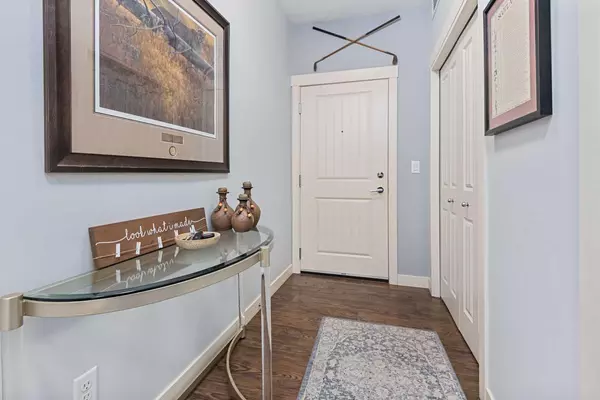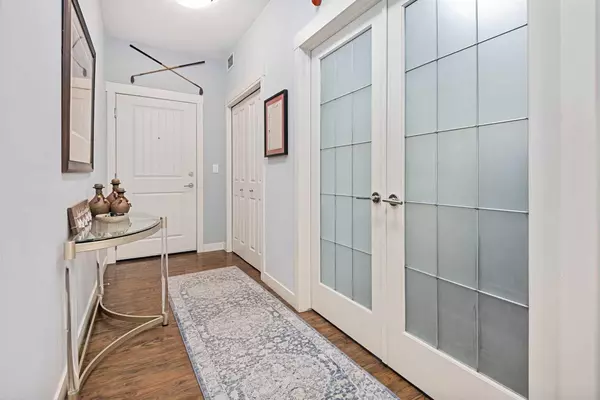522 Cranford DR Southeast #3114 Calgary, AB T3M 2L7
2 Beds
2 Baths
942 SqFt
UPDATED:
12/31/2024 08:20 PM
Key Details
Property Type Condo
Sub Type Apartment
Listing Status Active
Purchase Type For Sale
Square Footage 942 sqft
Price per Sqft $422
Subdivision Cranston
MLS® Listing ID A2184748
Style Apartment
Bedrooms 2
Full Baths 2
Condo Fees $522/mo
HOA Fees $180/ann
HOA Y/N 1
Year Built 2016
Property Description
Location
Province AB
County Calgary
Area Cal Zone Se
Zoning M-2
Direction W
Interior
Interior Features Bookcases, Breakfast Bar, Built-in Features, Ceiling Fan(s), Elevator, Granite Counters, No Smoking Home, Separate Entrance, Storage, Vinyl Windows
Heating Baseboard, Hot Water, Natural Gas
Cooling None
Flooring Carpet, Vinyl Plank
Inclusions Built in cabinets, desk in den, Murphy bed in spare room. Wooden map of world located on wall can also stay.
Appliance Dishwasher, Microwave Hood Fan, Refrigerator, Stove(s), Washer/Dryer, Window Coverings
Laundry In Unit
Exterior
Exterior Feature Balcony, BBQ gas line, Private Entrance
Parking Features Guest, Off Street, Parkade, Parking Lot, Stall, Underground
Community Features Schools Nearby, Shopping Nearby, Sidewalks
Amenities Available Elevator(s), Visitor Parking
Roof Type Asphalt Shingle
Accessibility Accessible Doors
Porch Balcony(s)
Exposure W
Total Parking Spaces 2
Building
Dwelling Type Low Rise (2-4 stories)
Story 4
Foundation Poured Concrete
Architectural Style Apartment
Level or Stories Single Level Unit
Structure Type Composite Siding,Wood Frame
Others
HOA Fee Include Common Area Maintenance,Gas,Heat,Insurance,Maintenance Grounds,Professional Management,Reserve Fund Contributions,Sewer,Snow Removal,Trash,Water
Restrictions Pet Restrictions or Board approval Required
Pets Allowed Restrictions

