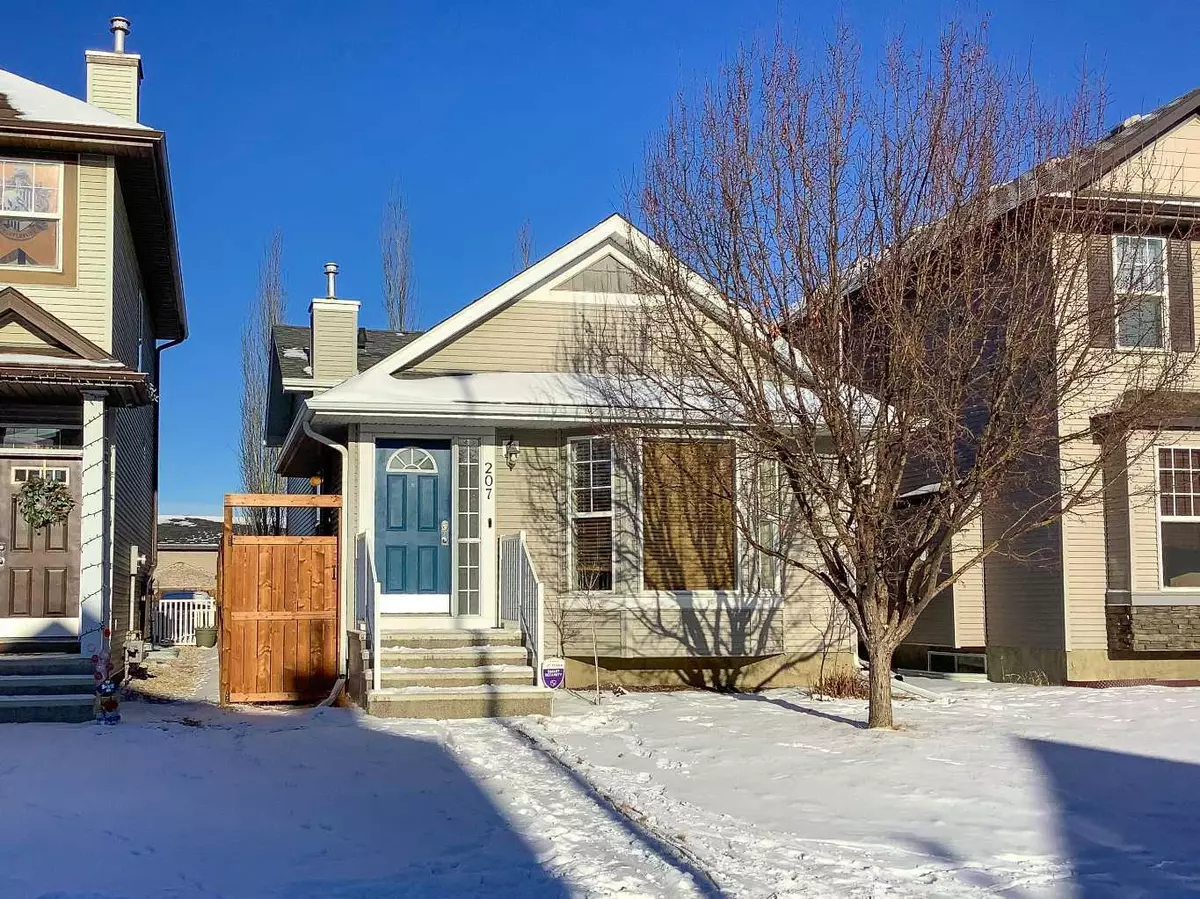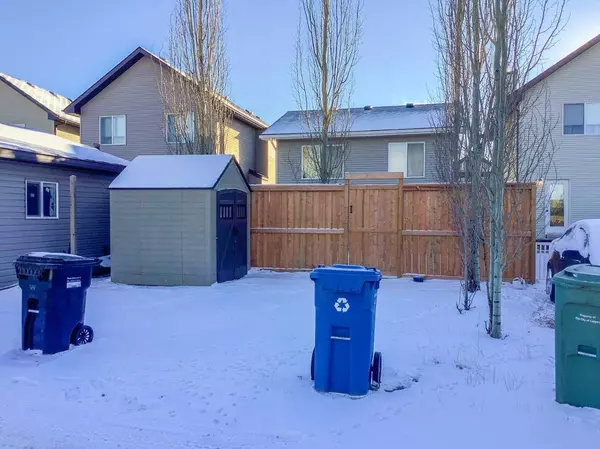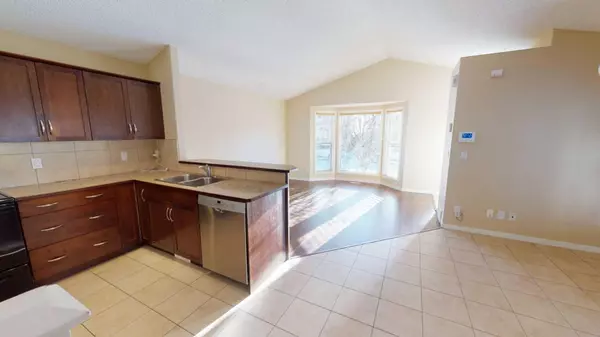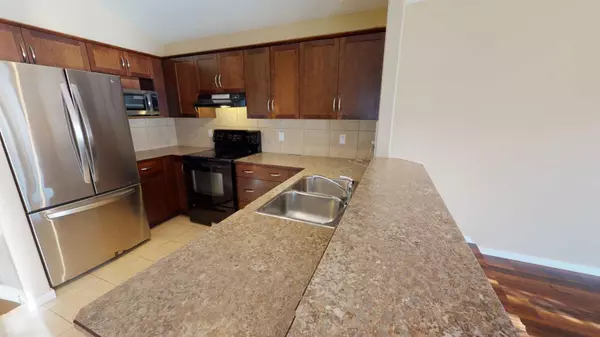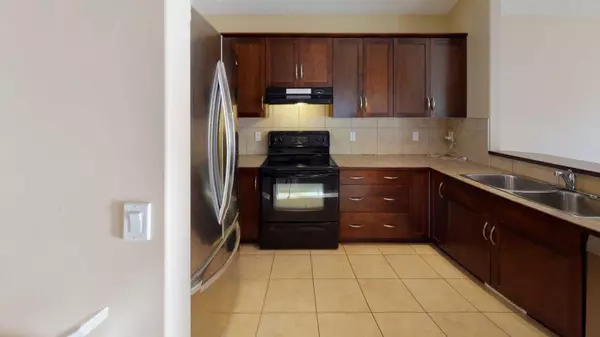207 Cranberry Close Southeast Calgary, AB T3M 0B5
3 Beds
2 Baths
868 SqFt
UPDATED:
01/06/2025 07:15 AM
Key Details
Property Type Single Family Home
Sub Type Detached
Listing Status Active
Purchase Type For Sale
Square Footage 868 sqft
Price per Sqft $616
Subdivision Cranston
MLS® Listing ID A2184894
Style 4 Level Split
Bedrooms 3
Full Baths 2
HOA Fees $185/ann
HOA Y/N 1
Year Built 2006
Lot Size 3,078 Sqft
Acres 0.07
Property Description
Location
Province AB
County Calgary
Area Cal Zone Se
Zoning R-G
Direction S
Rooms
Basement Finished, Full
Interior
Interior Features Breakfast Bar
Heating Forced Air
Cooling None
Flooring Carpet, Ceramic Tile, Laminate
Fireplaces Type None
Appliance Dishwasher, Refrigerator, Stove(s), Washer/Dryer
Laundry Lower Level
Exterior
Exterior Feature Other
Parking Features Parking Pad
Fence Fenced
Community Features Playground, Schools Nearby, Shopping Nearby
Amenities Available Other, Park
Roof Type Asphalt Shingle
Porch Side Porch
Lot Frontage 28.38
Total Parking Spaces 2
Building
Lot Description Rectangular Lot
Dwelling Type House
Foundation Poured Concrete
Architectural Style 4 Level Split
Level or Stories 4 Level Split
Structure Type Vinyl Siding,Wood Frame
Others
Restrictions None Known
Tax ID 95323656

