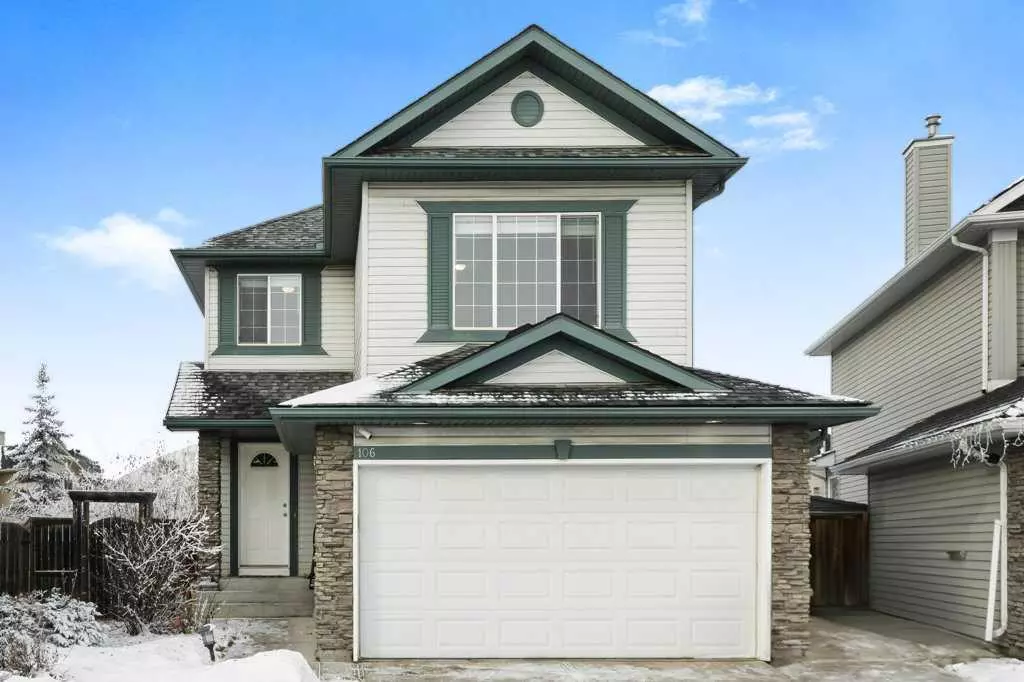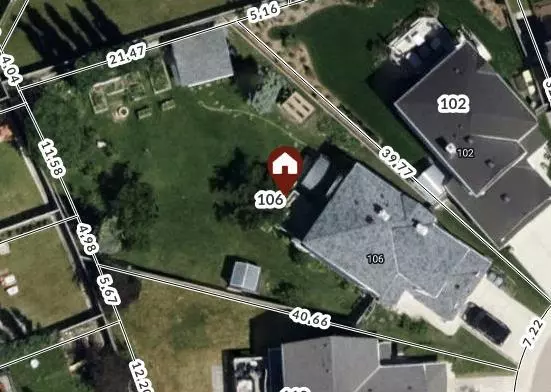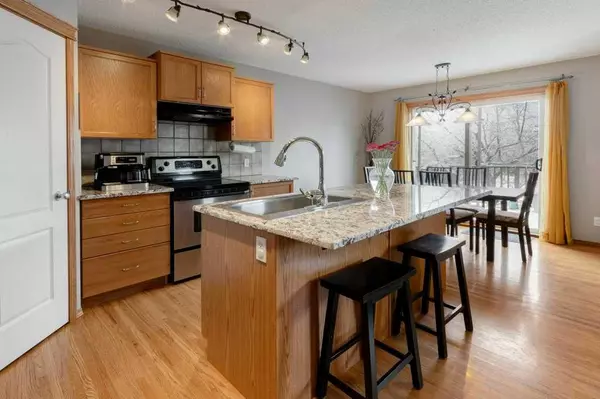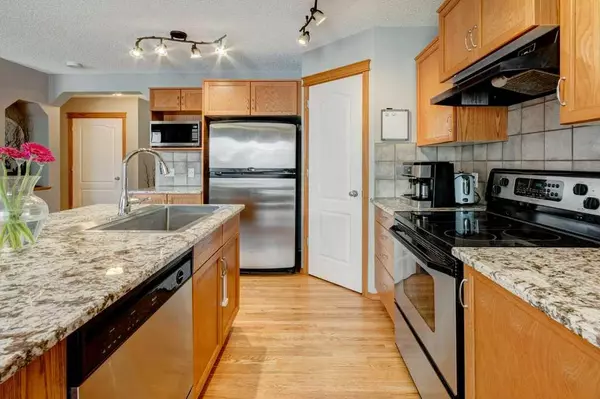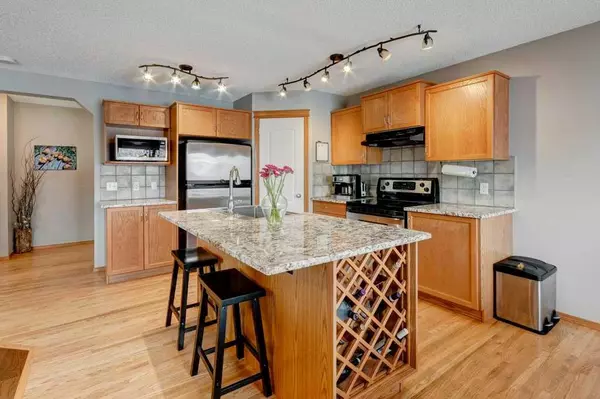106 Royal Birch GDNS Northwest Calgary, AB T3G 5H9
4 Beds
4 Baths
1,616 SqFt
UPDATED:
01/07/2025 02:40 AM
Key Details
Property Type Single Family Home
Sub Type Detached
Listing Status Active
Purchase Type For Sale
Square Footage 1,616 sqft
Price per Sqft $464
Subdivision Royal Oak
MLS® Listing ID A2184949
Style 2 Storey
Bedrooms 4
Full Baths 3
Half Baths 1
Year Built 2001
Lot Size 9,063 Sqft
Acres 0.21
Property Description
OPEN HOUSE SAT. JAN 4 ...1-3 PM & SUN JAN 5 ...1-3 PM ....This beautiful home is situated on a massive pie lot located in the heart of Royal Oak and has been thoughtfully updated. With over 2300 sq ft of developed space it features 3+1 beds/3.5 bath with a huge bonus room with vaulted ceiling and fully developed basement. Walk in and you will see it has a large entry way that leads to the updated kitchen that is complete with a large island, granite counter tops, stainless steel appliances , corner pantry along with adjacent generous sized dining nook. The open main floor plan also features a large living room area with huge window pouring in lots of natural light. The main floor also has a 2 piece bath and laundry as well. Upstairs, you will find a very large bonus room area with corner gas fireplace, a good sized master bedroom with 4-piece ensuite and walk-in closet and two other additional bedrooms that share the 4-piece main bathroom. The basement is fully developed with a wide-open rec room that features a beautiful built-in Murphy Bed with built-In shelving & cabinets beside, an additional 4-piece bathroom, 4th bedroom and ample storage The private, spacious backyard is literally a park-like setting - it offers plenty of room to kick a ball, let the dog play, or sit around the fire pit and enjoy this unique back yard that has an assortment of beautiful trees. It also has a large deck that features a beautiful Pergola, 2 outdoor sheds (one with power), garden area with already built in garden boxes and greenhouse. Upgrades include: Central Air (2022), shingles (2017), This home has a combination of gorgeous hardwood & Engineered Hardwood flooring, LVP, Carpet and Tile. There is a double attached insulated garage for your parking needs. Please note: Some images have been virtually staged. CALL TODAY TO VIEW.
Location
Province AB
County Calgary
Area Cal Zone Nw
Zoning R-CG
Direction NW
Rooms
Basement Finished, Full
Interior
Interior Features Granite Counters, Kitchen Island, No Smoking Home, Pantry, Storage, Tankless Hot Water, Walk-In Closet(s)
Heating Fireplace(s), Forced Air, Natural Gas
Cooling Central Air
Flooring Carpet, Ceramic Tile, Hardwood, Vinyl Plank
Fireplaces Number 1
Fireplaces Type Gas, Great Room, Stone
Inclusions Security Cameras (no contract), Over the Toilet Cabinet in Master Bathroom, Basement Murphy Bed with built-in shelving and cabinets beside, Outdoor Deck Pergola, 2 Outdoor Sheds, Outdoor Firepit, 3 Backyard Raised Planter Boxes, Outdoor Greenhouse., wire shelving in garage, wooden workbench in garage (front end).
Appliance Central Air Conditioner, Dishwasher, Electric Stove, Garage Control(s), Instant Hot Water, Microwave, Refrigerator, Stove(s), Washer/Dryer, Window Coverings
Laundry Main Level
Exterior
Exterior Feature Fire Pit, Garden, Private Yard, Storage
Parking Features Double Garage Attached, Insulated
Garage Spaces 2.0
Fence Fenced
Community Features Park, Playground, Schools Nearby, Shopping Nearby, Street Lights, Walking/Bike Paths
Roof Type Asphalt Shingle
Porch Deck, Pergola
Lot Frontage 23.62
Total Parking Spaces 2
Building
Lot Description Back Yard, Garden, Landscaped, Many Trees, Pie Shaped Lot
Dwelling Type House
Foundation Poured Concrete
Architectural Style 2 Storey
Level or Stories Two
Structure Type Stone,Vinyl Siding,Wood Frame
Others
Restrictions None Known
Tax ID 95195875

