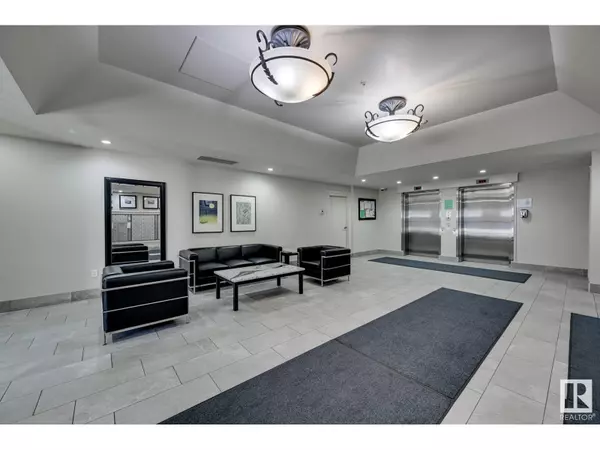#1403 10180 104 ST NW Edmonton, AB T5J1A7
2 Beds
1 Bath
784 SqFt
UPDATED:
Key Details
Property Type Condo
Sub Type Condominium/Strata
Listing Status Active
Purchase Type For Sale
Square Footage 784 sqft
Price per Sqft $299
Subdivision Downtown (Edmonton)
MLS® Listing ID E4417068
Bedrooms 2
Condo Fees $533/mo
Originating Board REALTORS® Association of Edmonton
Year Built 2004
Property Description
Location
Province AB
Rooms
Extra Room 1 Main level 3.44 m X 3.46 m Living room
Extra Room 2 Main level 2.21 m X 3.32 m Dining room
Extra Room 3 Main level 2.4 m X 2.93 m Kitchen
Extra Room 4 Main level 3.66 m X 3.31 m Primary Bedroom
Extra Room 5 Main level 3.6 m X 3 m Bedroom 2
Extra Room 6 Main level Measurements not available Laundry room
Interior
Heating Baseboard heaters, Hot water radiator heat
Exterior
Parking Features Yes
Community Features Public Swimming Pool
View Y/N Yes
View City view
Private Pool No
Others
Ownership Condominium/Strata






