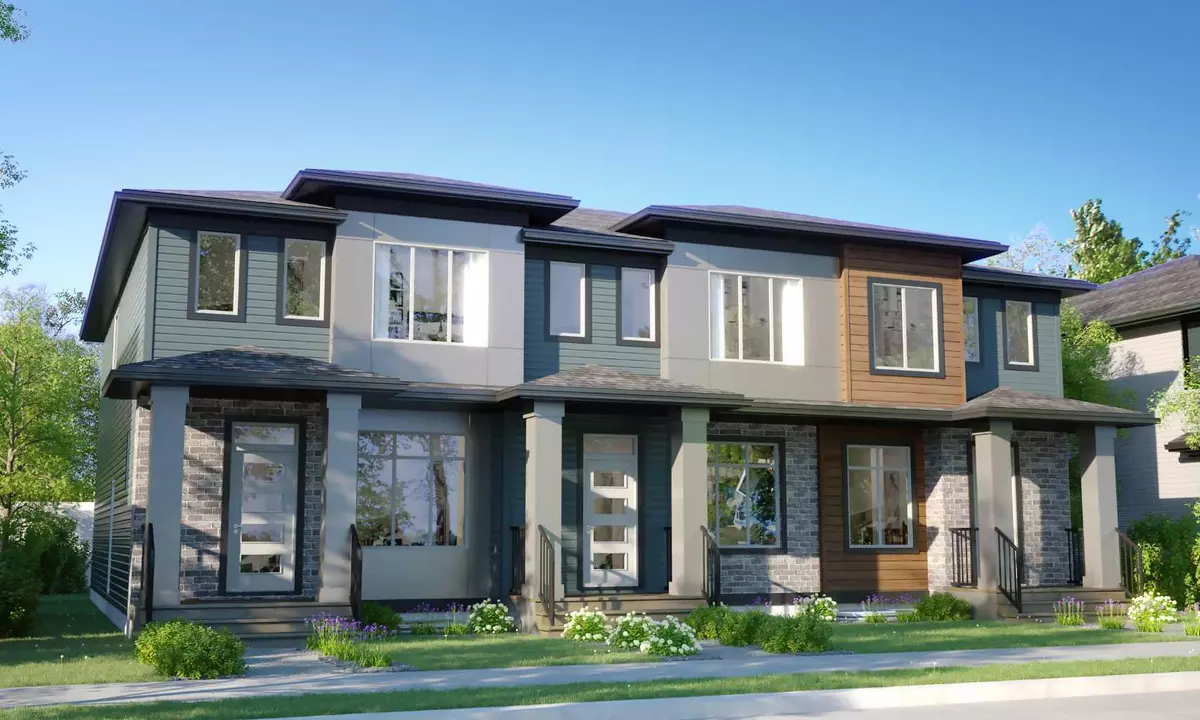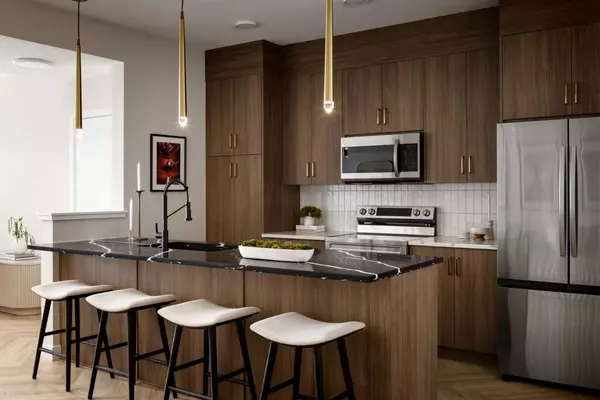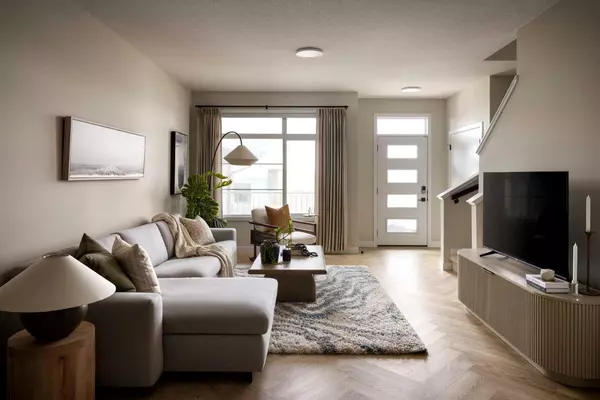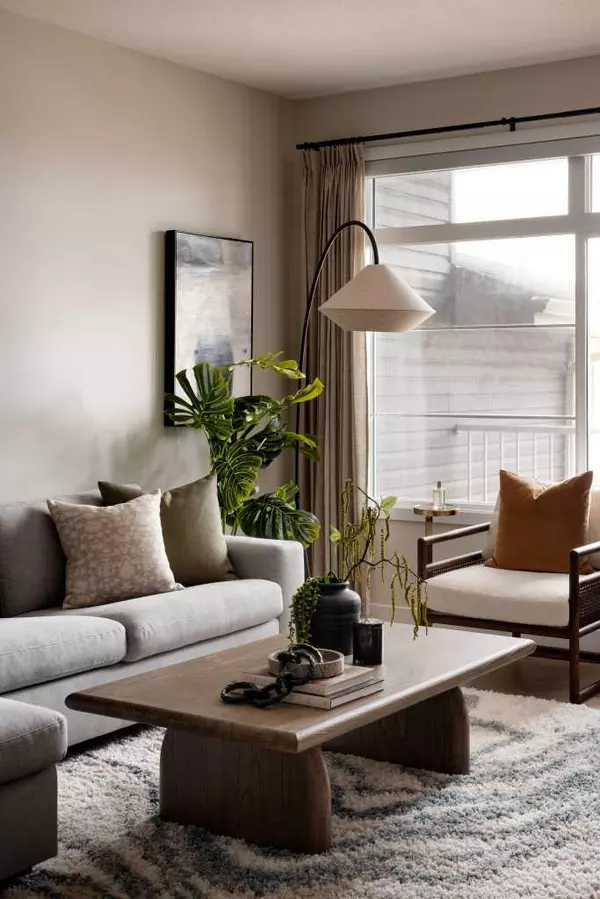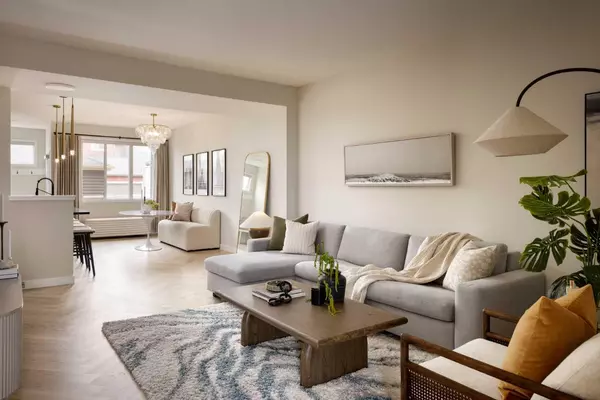5517 Rangeview AVE Southeast Calgary, AB T3S 0G9
3 Beds
3 Baths
1,506 SqFt
UPDATED:
01/08/2025 09:50 PM
Key Details
Property Type Townhouse
Sub Type Row/Townhouse
Listing Status Active
Purchase Type For Sale
Square Footage 1,506 sqft
Price per Sqft $368
Subdivision Rangeview
MLS® Listing ID A2185358
Style 2 Storey
Bedrooms 3
Full Baths 2
Half Baths 1
Year Built 2025
Lot Size 1,999 Sqft
Acres 0.05
Property Description
Location
Province AB
County Calgary
Area Cal Zone Se
Zoning RG
Direction N
Rooms
Basement Full, Unfinished
Interior
Interior Features Breakfast Bar, Double Vanity, Kitchen Island, No Animal Home, No Smoking Home, Open Floorplan, Quartz Counters, Vinyl Windows, Walk-In Closet(s)
Heating Forced Air
Cooling None
Flooring Carpet, Vinyl
Appliance Dishwasher, Electric Range, Garage Control(s), Microwave Hood Fan, Refrigerator, Washer/Dryer
Laundry In Unit
Exterior
Exterior Feature Rain Gutters
Parking Features Double Garage Detached
Garage Spaces 2.0
Fence None
Community Features Park, Schools Nearby, Shopping Nearby, Walking/Bike Paths
Roof Type Asphalt Shingle
Porch Front Porch
Lot Frontage 18.0
Total Parking Spaces 2
Building
Lot Description Back Lane
Dwelling Type Four Plex
Foundation Poured Concrete
Architectural Style 2 Storey
Level or Stories Two
Structure Type Vinyl Siding,Wood Frame
New Construction Yes
Others
Restrictions None Known

