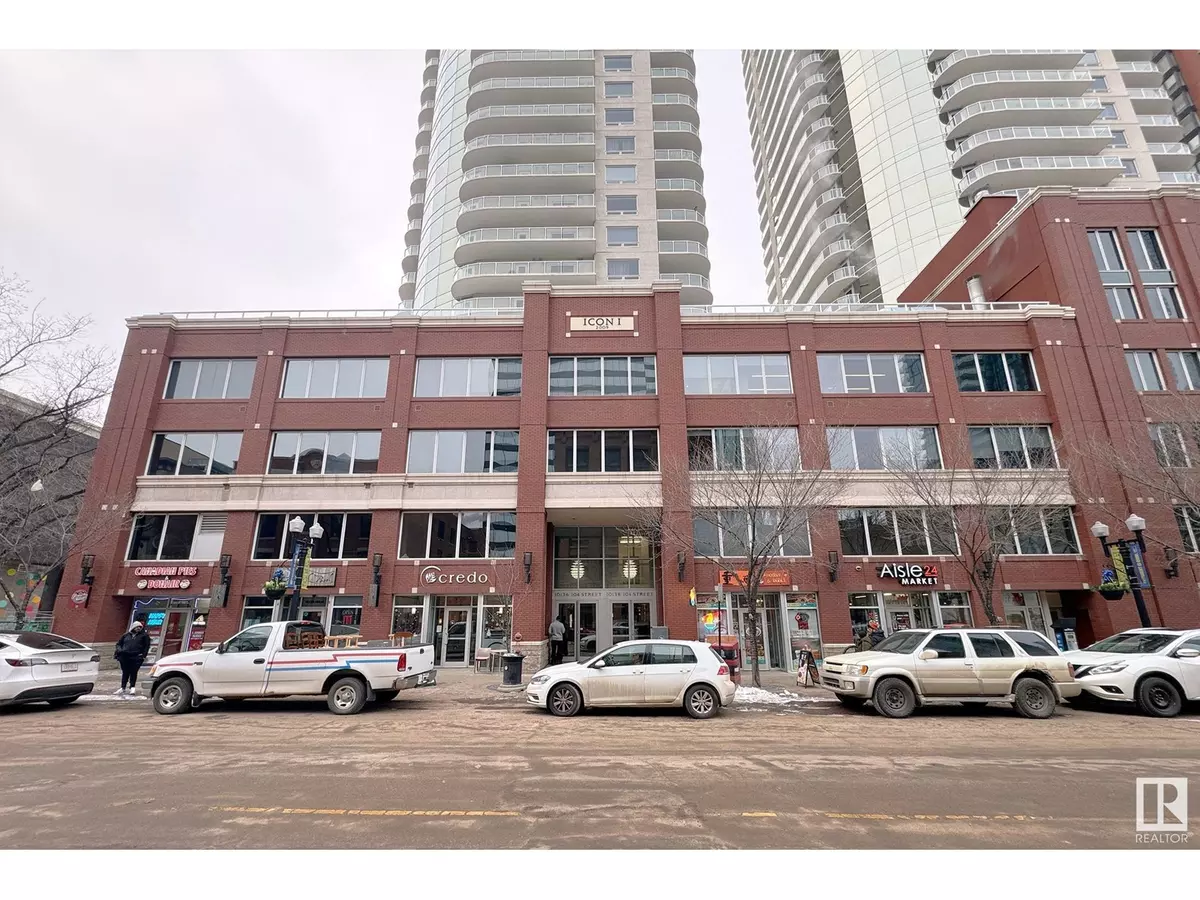#1905 10136 104 ST NW NW Edmonton, AB T5J0B5
2 Beds
2 Baths
995 SqFt
UPDATED:
Key Details
Property Type Condo
Sub Type Condominium/Strata
Listing Status Active
Purchase Type For Sale
Square Footage 995 sqft
Price per Sqft $286
Subdivision Downtown (Edmonton)
MLS® Listing ID E4417139
Bedrooms 2
Condo Fees $617/mo
Originating Board REALTORS® Association of Edmonton
Year Built 2006
Lot Size 146 Sqft
Acres 146.7121
Property Description
Location
Province AB
Rooms
Extra Room 1 Main level Measurements not available Living room
Extra Room 2 Main level Measurements not available Dining room
Extra Room 3 Main level Measurements not available Kitchen
Extra Room 4 Main level Measurements not available Primary Bedroom
Extra Room 5 Main level Measurements not available Bedroom 2
Interior
Heating Baseboard heaters, Hot water radiator heat
Cooling Window air conditioner
Exterior
Parking Features Yes
View Y/N Yes
View City view
Private Pool No
Others
Ownership Condominium/Strata






