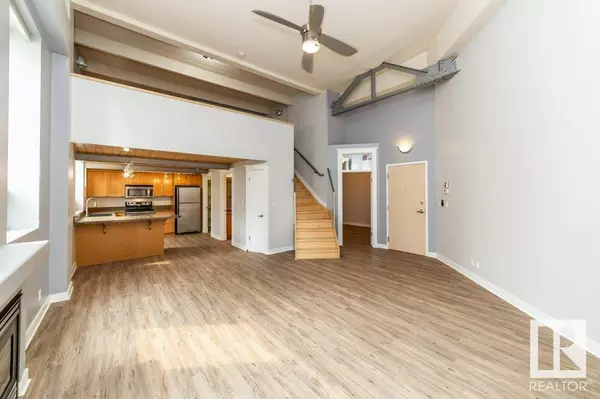REQUEST A TOUR If you would like to see this home without being there in person, select the "Virtual Tour" option and your agent will contact you to discuss available opportunities.
In-PersonVirtual Tour
$ 419,900
Est. payment /mo
New
#208 10009 102 AV NW Edmonton, AB T5J5B6
1 Bed
2 Baths
1,091 SqFt
UPDATED:
Key Details
Property Type Condo
Sub Type Condominium/Strata
Listing Status Active
Purchase Type For Sale
Square Footage 1,091 sqft
Price per Sqft $384
Subdivision Downtown (Edmonton)
MLS® Listing ID E4417271
Bedrooms 1
Condo Fees $794/mo
Originating Board REALTORS® Association of Edmonton
Year Built 1941
Property Description
OUTSTANDING LOCATION! This Churchill Exchange condo is located in the heart of Edmonton, steps from Ice District, The Winspear, Art Gallery, 104th Street Farmer's Market & Churchill Square. Almost 1300 sq ft of living space including the spacious balcony. This one bedroom plus loft condo is in a gorgeous historical, art deco building. Enjoy 16' open beam ceiling and exposed brick. Open stairway to the loft level with a 4 pce ensuite. The main floor features a bright kitchen with granite countertops and stainless steel appliances, an open living room with gas fireplace and large second bedroom. Massive windows make this a beautiful bright condo. There's a huge balcony off the living room and a shared roof top deck with amazing views of the city. Underground, secured parking is heated! The ultimate Downtown location in a quiet concrete building! (id:24570)
Location
Province AB
Rooms
Extra Room 1 Main level 6.23 m X 6.24 m Living room
Extra Room 2 Main level 3.48 m X 4.96 m Kitchen
Extra Room 3 Main level 3.57 m X 4.36 m Primary Bedroom
Extra Room 4 Main level 2.59 m X 1.78 m Laundry room
Extra Room 5 Upper Level 5.38 m X 4.81 m Loft
Interior
Heating Forced air
Fireplaces Type Unknown
Exterior
Parking Features Yes
View Y/N Yes
View City view
Private Pool No
Others
Ownership Condominium/Strata






