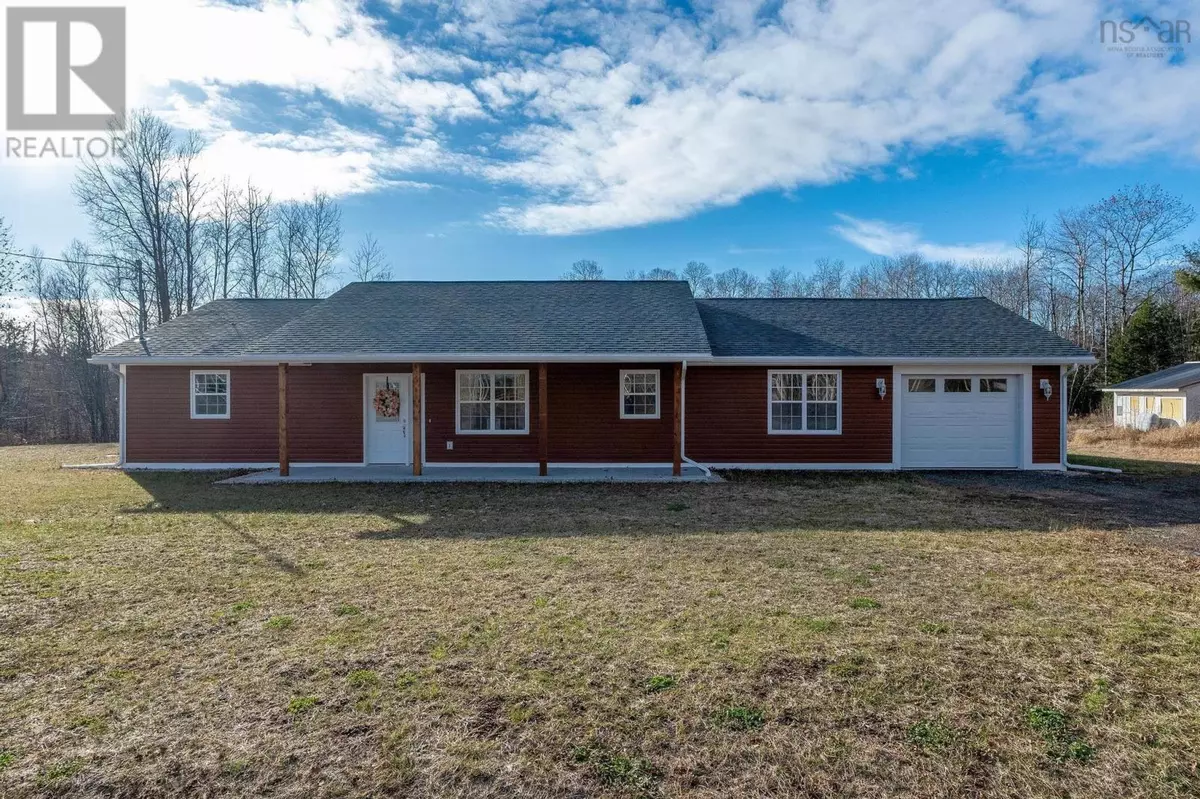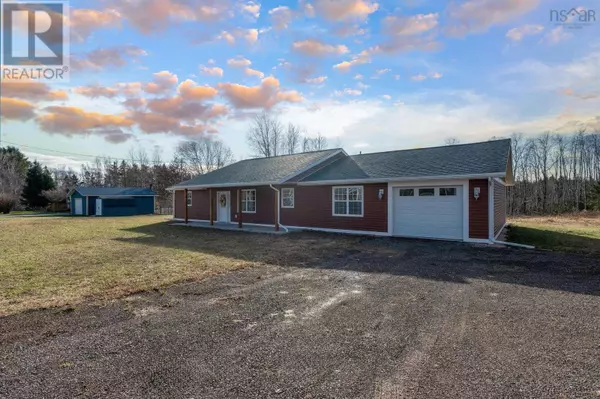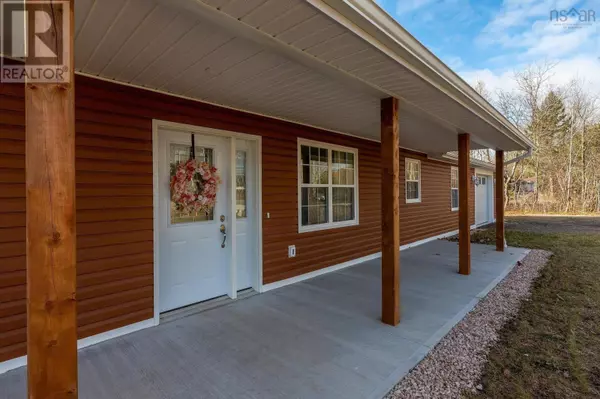439 Victoria Road Spa Springs, NS B0S1P0
3 Beds
2 Baths
1,602 SqFt
UPDATED:
Key Details
Property Type Single Family Home
Sub Type Freehold
Listing Status Active
Purchase Type For Sale
Square Footage 1,602 sqft
Price per Sqft $322
Subdivision Spa Springs
MLS® Listing ID 202500542
Bedrooms 3
Originating Board Nova Scotia Association of REALTORS®
Lot Size 1.001 Acres
Acres 43594.848
Property Description
Location
Province NS
Rooms
Extra Room 1 Main level 25.8x16.7 Living room
Extra Room 2 Main level 11.8x13.4 Kitchen
Extra Room 3 Main level 8.9x12.5 Dining room
Extra Room 4 Main level 11.8x13.4 Primary Bedroom
Extra Room 5 Main level 8.5x9.5 Ensuite (# pieces 2-6)
Extra Room 6 Main level 13.4x5.6 Laundry room
Interior
Cooling Wall unit, Heat Pump
Flooring Vinyl, Vinyl Plank
Exterior
Parking Features Yes
Community Features School Bus
View Y/N No
Private Pool No
Building
Lot Description Landscaped
Story 1
Sewer Septic System
Others
Ownership Freehold






