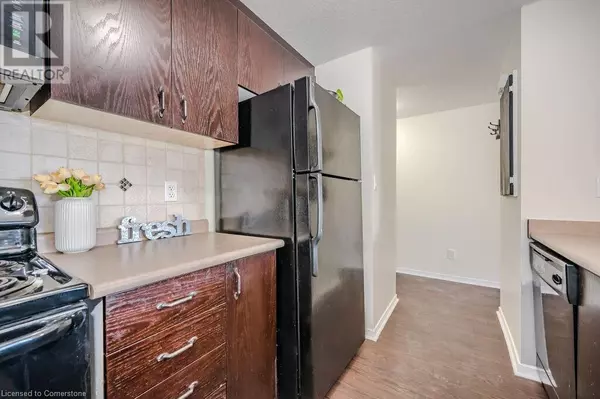35 MOUNTFORD Drive Unit# 21 Guelph, ON N1E0G6
1 Bed
1 Bath
650 SqFt
UPDATED:
Key Details
Property Type Condo
Sub Type Condominium
Listing Status Active
Purchase Type For Sale
Square Footage 650 sqft
Price per Sqft $646
Subdivision 11 - Grange Road
MLS® Listing ID 40688596
Bedrooms 1
Condo Fees $176/mo
Originating Board Cornerstone - Waterloo Region
Year Built 2012
Property Description
Location
Province ON
Rooms
Extra Room 1 Main level 4'0'' x 4'0'' Laundry room
Extra Room 2 Main level 10'11'' x 9'7'' Primary Bedroom
Extra Room 3 Main level Measurements not available 4pc Bathroom
Extra Room 4 Main level 16'8'' x 10'0'' Living room
Extra Room 5 Main level 12'0'' x 10'0'' Kitchen
Interior
Heating Forced air,
Cooling None
Exterior
Parking Features No
Community Features Community Centre, School Bus
View Y/N No
Total Parking Spaces 1
Private Pool No
Building
Story 1
Sewer Municipal sewage system
Others
Ownership Condominium






