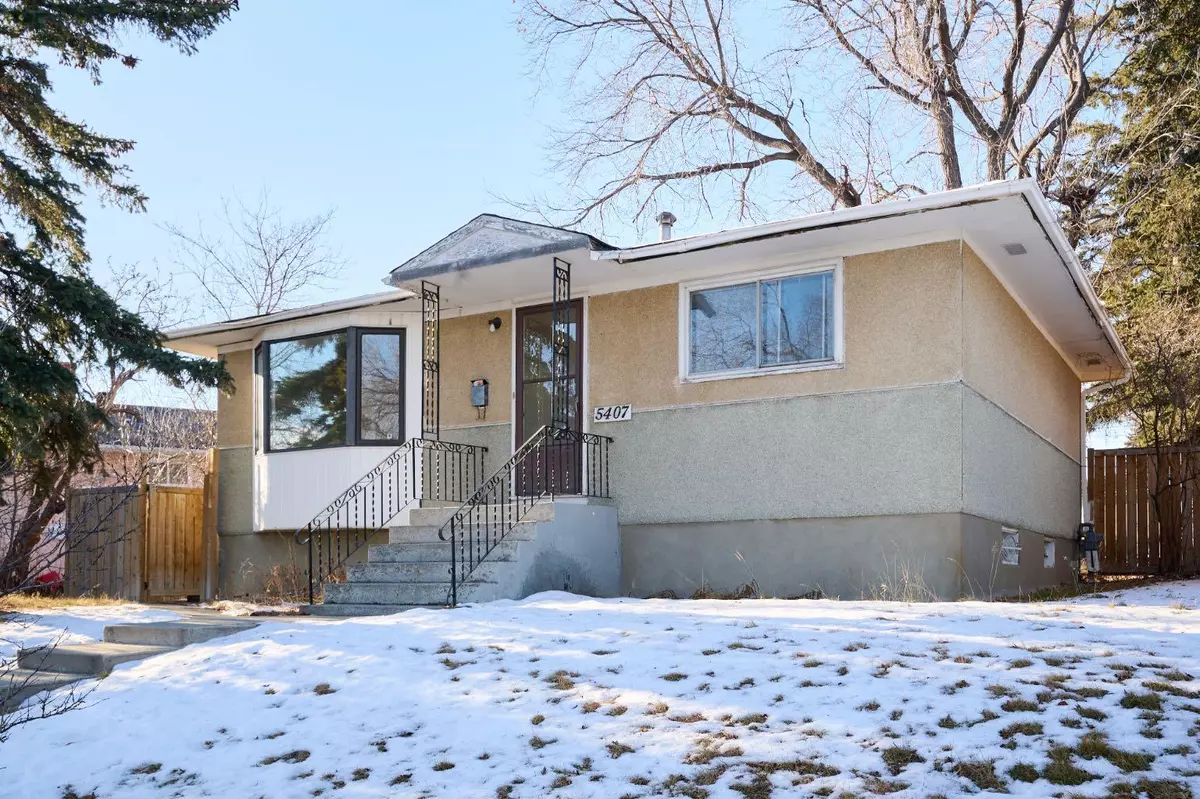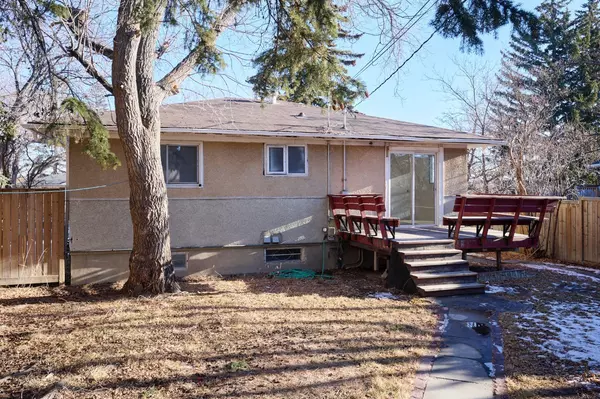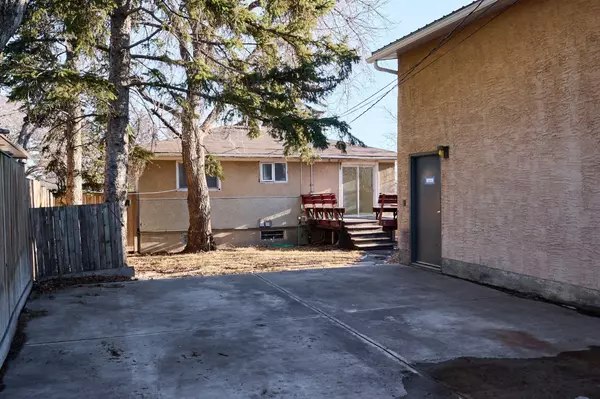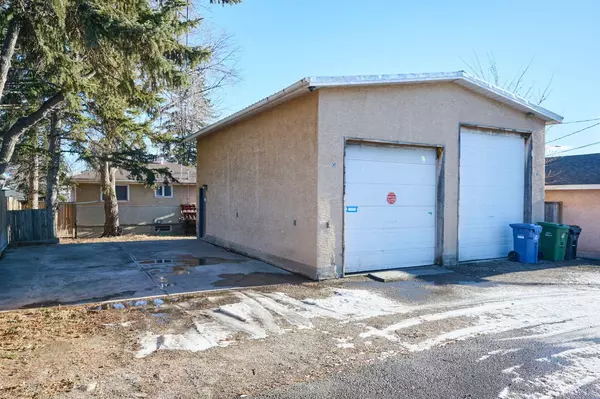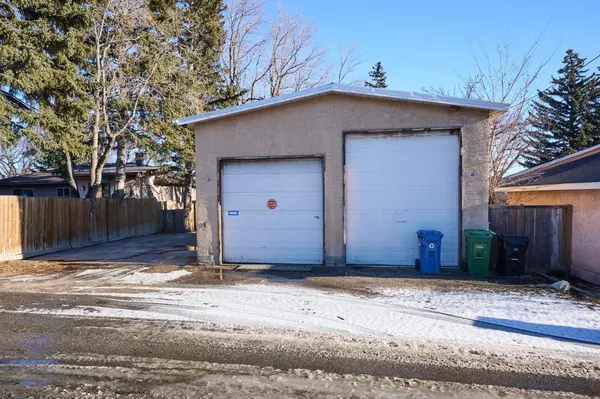5407 Centre A ST Northeast Calgary, AB T2K 1K1
3 Beds
2 Baths
862 SqFt
UPDATED:
01/13/2025 10:15 PM
Key Details
Property Type Single Family Home
Sub Type Detached
Listing Status Active
Purchase Type For Sale
Square Footage 862 sqft
Price per Sqft $602
Subdivision Thorncliffe
MLS® Listing ID A2186218
Style Bungalow
Bedrooms 3
Full Baths 2
Year Built 1956
Lot Size 6,243 Sqft
Acres 0.14
Property Description
Exceptional location with tons of POTENTIAL! With some TLC, you can add plenty of value.
This home sits on a LARGE RC-G LOT (50x124) and features a MASSIVE OVERSIZED (31x24)double DETACHED GARAGE with a partial second level —a mechanic's DREAM! The garage includes 12-foot and 10-foot high doors, plus a concrete parking pad (21x20).
The main floor offers a spacious living room, a kitchen with an eating area, and patio doors leading to the backyard. There are also two bedrooms. A separate side entrance provides additional flexibility.
The lower level is ready for your personal touch!
Walking distance to parks, schools, transit, and a grocery store. Conveniently close to downtown with easy access to major roadways.
Exceptional VALUE—don't miss this fantastic opportunity to build sweat equity!
Location
Province AB
County Calgary
Area Cal Zone N
Zoning R-CG
Direction E
Rooms
Basement Finished, Full
Interior
Interior Features See Remarks
Heating Forced Air
Cooling None
Flooring See Remarks
Appliance None
Laundry In Basement
Exterior
Exterior Feature None
Parking Features Alley Access, Double Garage Detached, Heated Garage, Oversized, Parking Pad, Rear Drive, RV Access/Parking
Garage Spaces 2.0
Fence Fenced
Community Features Park, Playground, Schools Nearby, Shopping Nearby, Sidewalks, Street Lights
Roof Type Asphalt Shingle
Porch None
Lot Frontage 50.0
Total Parking Spaces 6
Building
Lot Description Back Lane, Back Yard, Rectangular Lot
Dwelling Type House
Foundation Poured Concrete
Architectural Style Bungalow
Level or Stories One
Structure Type Stucco,Wood Frame
Others
Restrictions None Known
Tax ID 95038195

