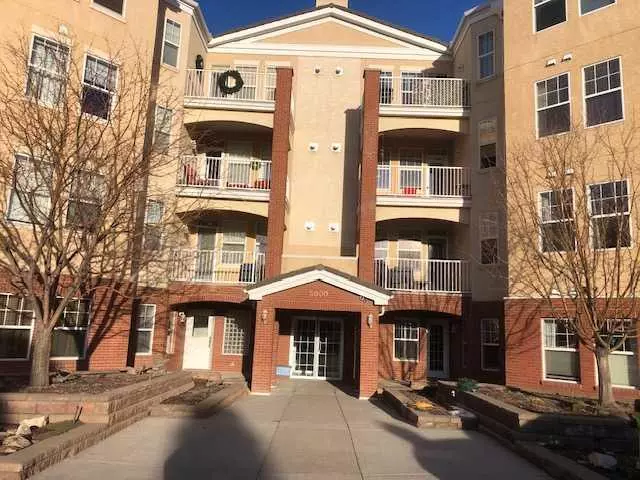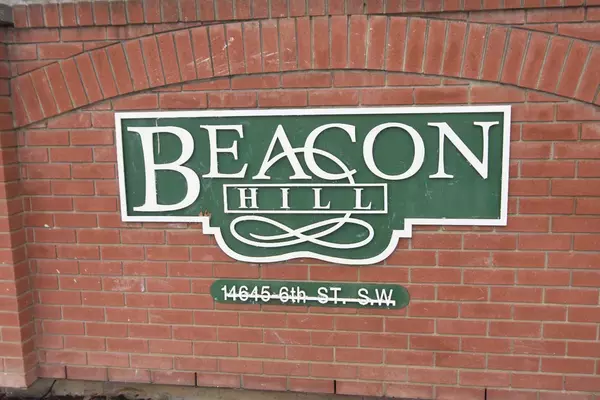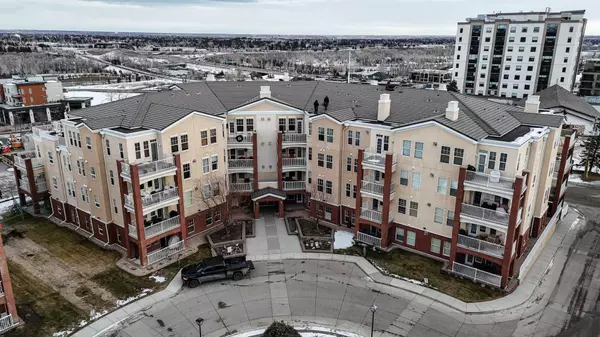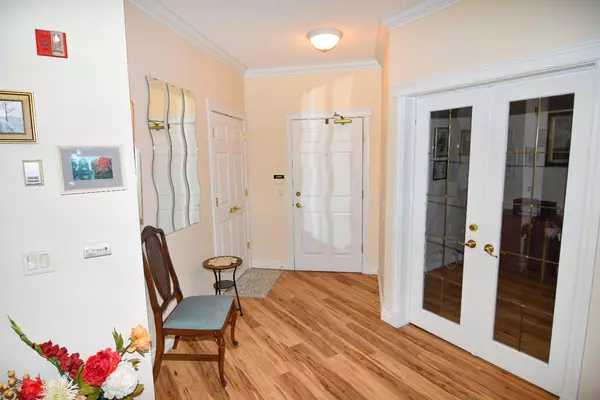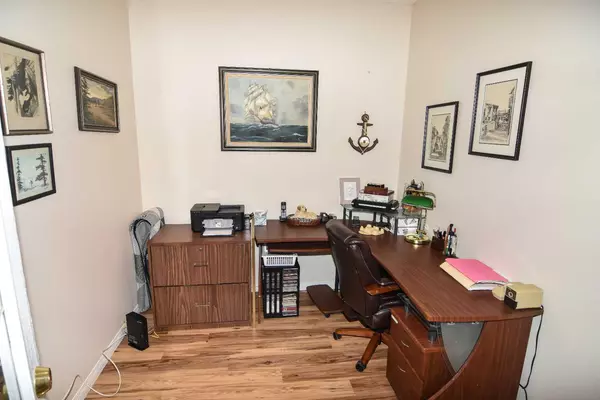14645 6 ST Southwest #5106 Calgary, AB T2Y 3S1
2 Beds
2 Baths
1,178 SqFt
UPDATED:
01/13/2025 03:35 AM
Key Details
Property Type Condo
Sub Type Apartment
Listing Status Active
Purchase Type For Sale
Square Footage 1,178 sqft
Price per Sqft $364
Subdivision Shawnee Slopes
MLS® Listing ID A2185924
Style Apartment
Bedrooms 2
Full Baths 2
Condo Fees $656/mo
Year Built 2000
Property Description
Location
Province AB
County Calgary
Area Cal Zone S
Zoning M-C2
Direction W
Interior
Interior Features Built-in Features, French Door, Granite Counters, No Animal Home, No Smoking Home, Storage
Heating Hot Water
Cooling None
Flooring Vinyl Plank
Fireplaces Number 1
Fireplaces Type Gas, Living Room
Appliance Dishwasher, Dryer, Electric Stove, Microwave Hood Fan, Refrigerator, Washer, Window Coverings
Laundry In Unit
Exterior
Exterior Feature None
Parking Features Heated Garage, Parkade, Titled, Underground
Community Features Shopping Nearby
Amenities Available Car Wash, Elevator(s), Fitness Center, Guest Suite, Party Room
Porch Balcony(s)
Exposure NE
Total Parking Spaces 2
Building
Dwelling Type Low Rise (2-4 stories)
Story 4
Architectural Style Apartment
Level or Stories Single Level Unit
Structure Type Stucco,Wood Frame
Others
HOA Fee Include Common Area Maintenance,Heat,Insurance,Maintenance Grounds,Professional Management,Reserve Fund Contributions,Sewer,Snow Removal,Trash,Water
Restrictions Call Lister
Pets Allowed Call

