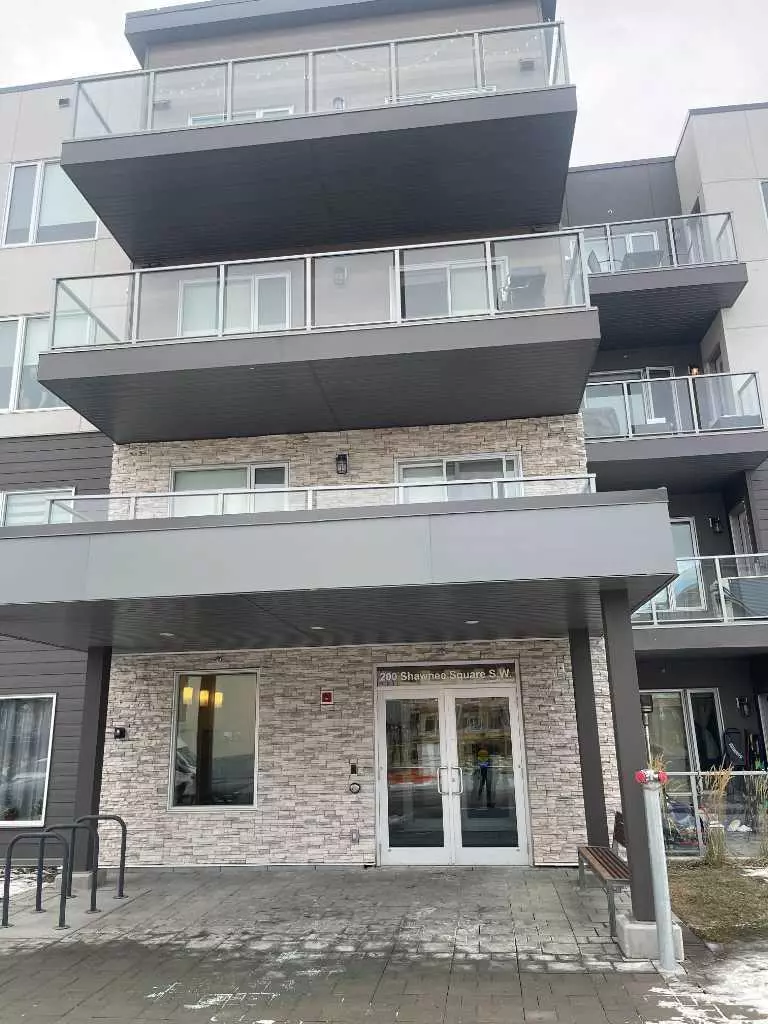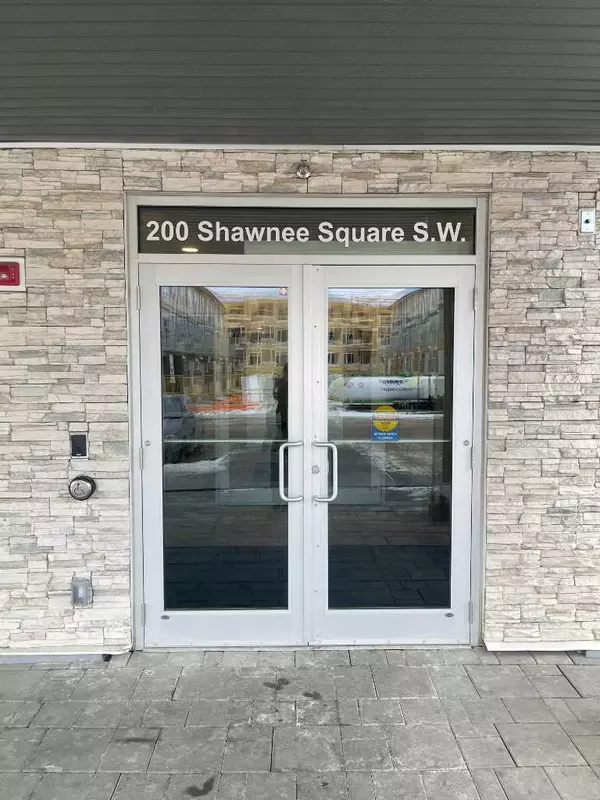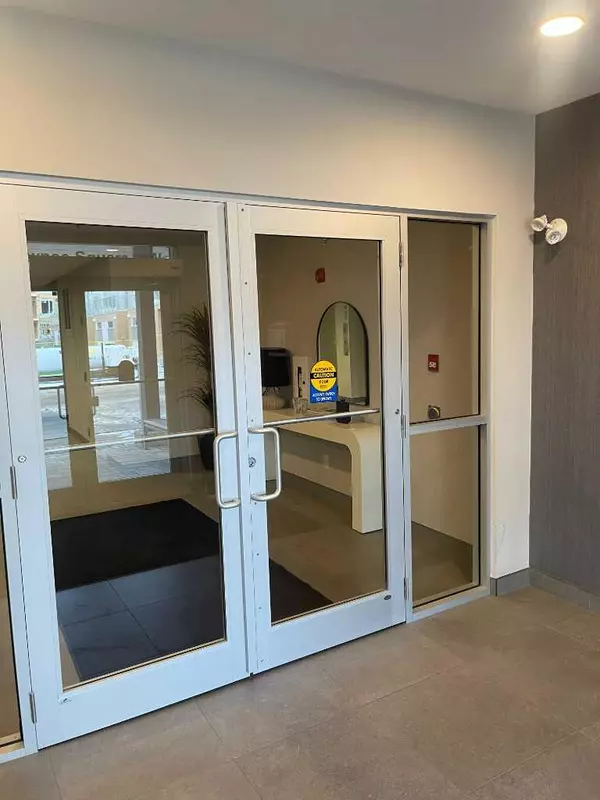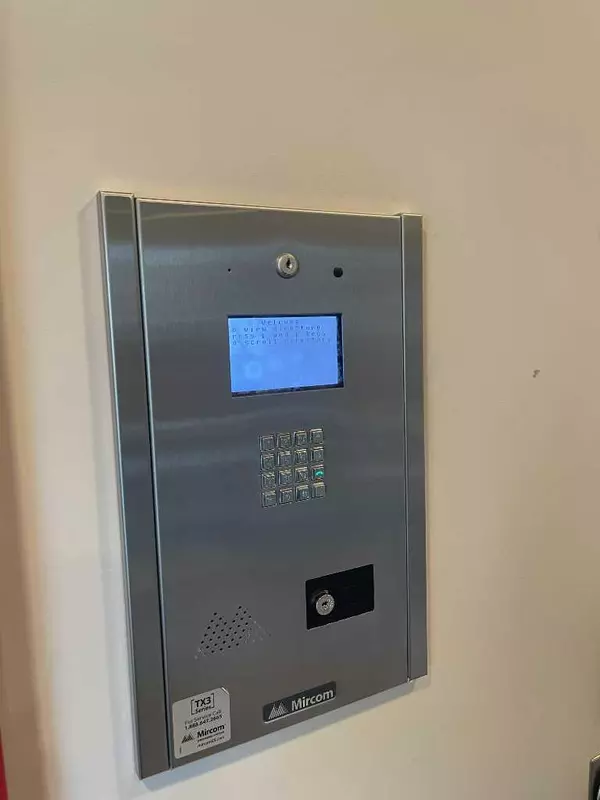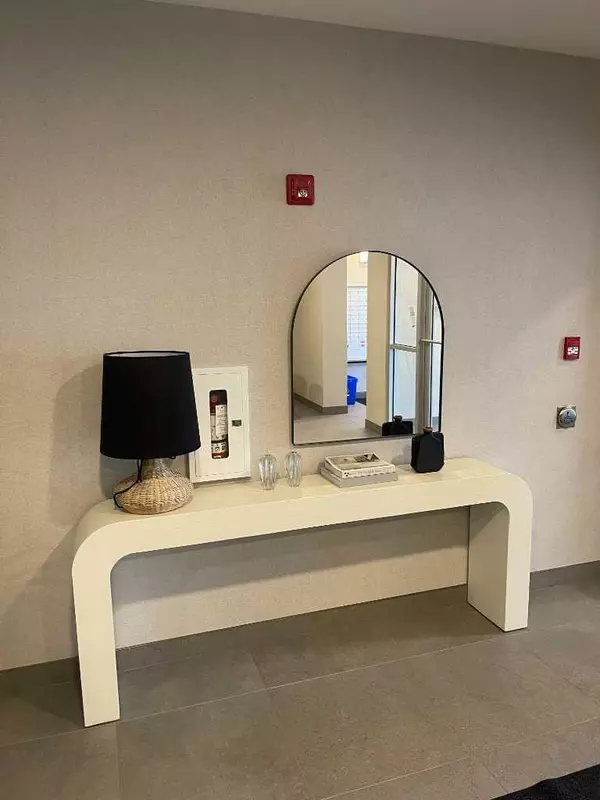200 Shawnee SQ Southwest #401 Calgary, AB T2Y 0T7
2 Beds
1 Bath
685 SqFt
UPDATED:
01/10/2025 11:45 PM
Key Details
Property Type Condo
Sub Type Apartment
Listing Status Active
Purchase Type For Sale
Square Footage 685 sqft
Price per Sqft $496
Subdivision Shawnee Slopes
MLS® Listing ID A2186944
Style Low-Rise(1-4)
Bedrooms 2
Full Baths 1
Condo Fees $352/mo
Year Built 2023
Property Description
The condo includes a TITLED underground, heated parking spot and storage, ensuring you stay cozy during cold weather. The unbeatable location offers proximity to major amenities, including Costco, popular restaurants, public transportation, green spaces, schools, and the Fish Creek C-Train station. Don't miss your chance to own a piece of this prime community!
Location
Province AB
County Calgary
Area Cal Zone S
Zoning DC
Direction N
Interior
Interior Features No Animal Home, No Smoking Home, Open Floorplan, Quartz Counters, Vinyl Windows, Walk-In Closet(s)
Heating Baseboard
Cooling None
Flooring Carpet, Ceramic Tile
Appliance Dishwasher, Dryer, Electric Stove, Microwave Hood Fan, Refrigerator, Washer, Window Coverings
Laundry In Unit
Exterior
Exterior Feature Balcony, Storage
Parking Features Titled, Underground
Community Features Clubhouse, Park, Playground, Schools Nearby, Shopping Nearby, Sidewalks
Amenities Available None
Porch Balcony(s)
Exposure N
Total Parking Spaces 1
Building
Dwelling Type Low Rise (2-4 stories)
Story 4
Architectural Style Low-Rise(1-4)
Level or Stories Single Level Unit
Structure Type Aluminum Siding ,Concrete,Stucco,Wood Frame
New Construction Yes
Others
HOA Fee Include Common Area Maintenance,Heat,Insurance,Reserve Fund Contributions,Sewer,Trash,Water
Restrictions See Remarks
Tax ID 95345863
Pets Allowed Yes

