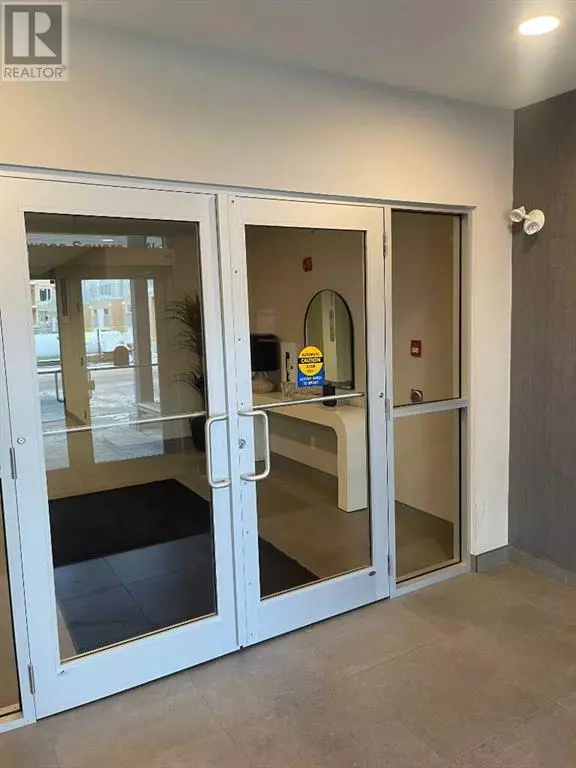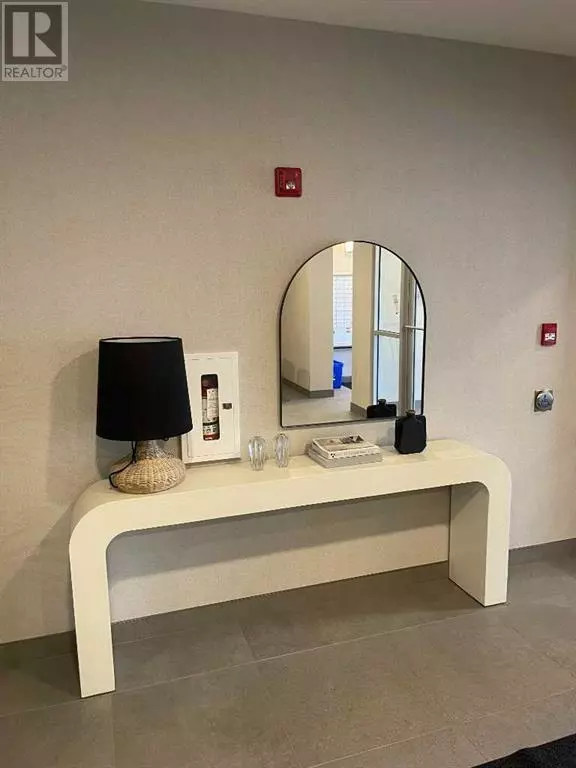401, 200 Shawnee Square SW Calgary, AB T2Y0T7
2 Beds
1 Bath
685 SqFt
UPDATED:
Key Details
Property Type Condo
Sub Type Condominium/Strata
Listing Status Active
Purchase Type For Sale
Square Footage 685 sqft
Price per Sqft $496
Subdivision Shawnee Slopes
MLS® Listing ID A2186944
Style Low rise
Bedrooms 2
Condo Fees $352/mo
Originating Board Calgary Real Estate Board
Property Description
Location
Province AB
Rooms
Extra Room 1 Main level 8.83 Ft x 5.50 Ft 4pc Bathroom
Extra Room 2 Main level 10.58 Ft x 9.00 Ft Primary Bedroom
Extra Room 3 Main level 10.83 Ft x 7.83 Ft Bedroom
Extra Room 4 Main level 12.08 Ft x 8.08 Ft Kitchen
Extra Room 5 Main level 5.00 Ft x 4.00 Ft Foyer
Extra Room 6 Main level 11.50 Ft x 11.33 Ft Living room
Interior
Heating Baseboard heaters
Cooling None
Flooring Carpeted, Ceramic Tile
Exterior
Parking Features Yes
Community Features Pets Allowed
View Y/N No
Total Parking Spaces 1
Private Pool No
Building
Story 4
Architectural Style Low rise
Others
Ownership Condominium/Strata






