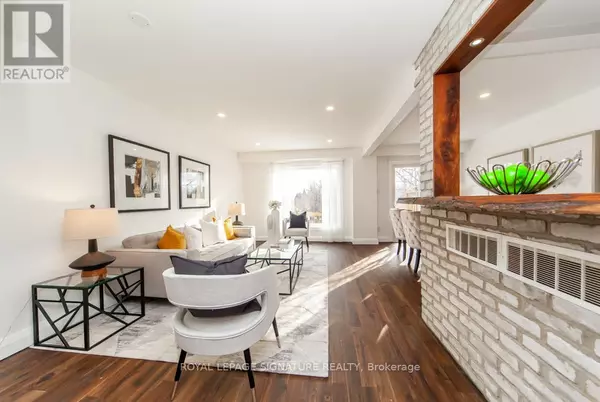2446 COBBINSHAW CIRCLE Mississauga (meadowvale), ON L5N2G3
4 Beds
3 Baths
UPDATED:
Key Details
Property Type Single Family Home
Sub Type Freehold
Listing Status Active
Purchase Type For Sale
Subdivision Meadowvale
MLS® Listing ID W11919464
Bedrooms 4
Half Baths 1
Originating Board Toronto Regional Real Estate Board
Property Description
Location
Province ON
Rooms
Extra Room 1 Second level 4.87 m X 3.66 m Primary Bedroom
Extra Room 2 Second level 5.18 m X 2.74 m Bedroom 2
Extra Room 3 Second level 4.27 m X 2.74 m Bedroom 3
Extra Room 4 Basement 4.14 m X 1.85 m Laundry room
Extra Room 5 Basement 5.33 m X 3.12 m Bedroom 4
Extra Room 6 Basement 3.4 m X 0.76 m Cold room
Interior
Heating Forced air
Cooling Central air conditioning
Flooring Hardwood, Tile
Exterior
Parking Features Yes
Fence Fenced yard
View Y/N No
Total Parking Spaces 5
Private Pool No
Building
Story 2
Sewer Sanitary sewer
Others
Ownership Freehold






