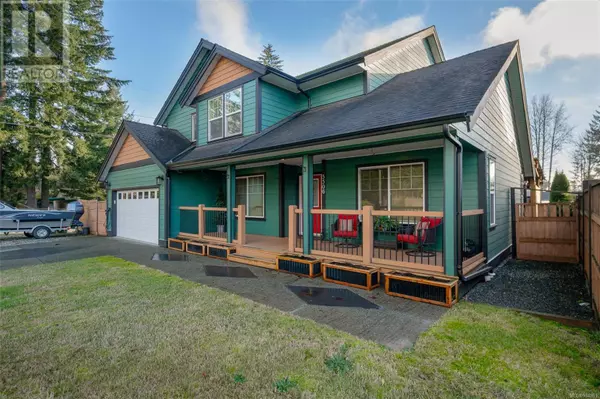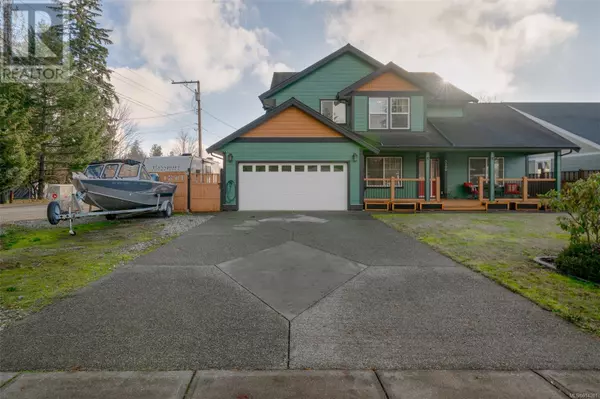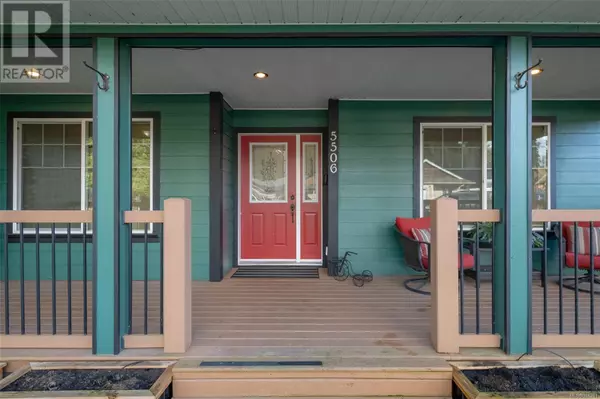5506 Swallow Dr Port Alberni, BC V9Y7H1
4 Beds
3 Baths
2,278 SqFt
UPDATED:
Key Details
Property Type Single Family Home
Sub Type Freehold
Listing Status Active
Purchase Type For Sale
Square Footage 2,278 sqft
Price per Sqft $350
Subdivision Port Alberni
MLS® Listing ID 984261
Bedrooms 4
Originating Board Vancouver Island Real Estate Board
Year Built 2007
Property Description
Location
Province BC
Zoning Residential
Rooms
Extra Room 1 Second level 4-Piece Bathroom
Extra Room 2 Second level 10'5 x 13'7 Bedroom
Extra Room 3 Second level 12'1 x 9'11 Bedroom
Extra Room 4 Second level 5-Piece Ensuite
Extra Room 5 Second level 16'10 x 13'3 Primary Bedroom
Extra Room 6 Second level 12 ft x Measurements not available Bedroom
Interior
Heating Forced air, Heat Pump,
Cooling Air Conditioned
Fireplaces Number 1
Exterior
Parking Features No
View Y/N No
Total Parking Spaces 4
Private Pool No
Others
Ownership Freehold






