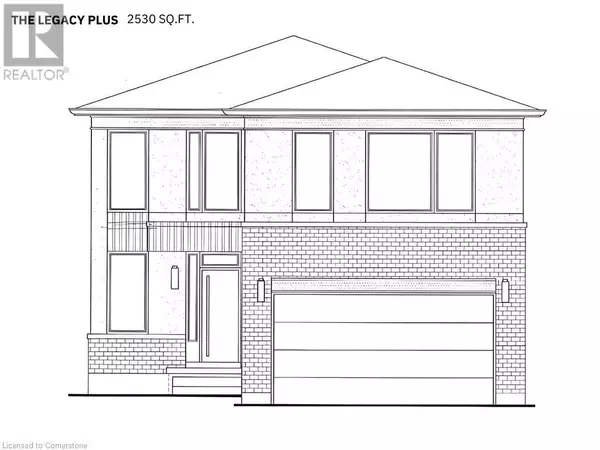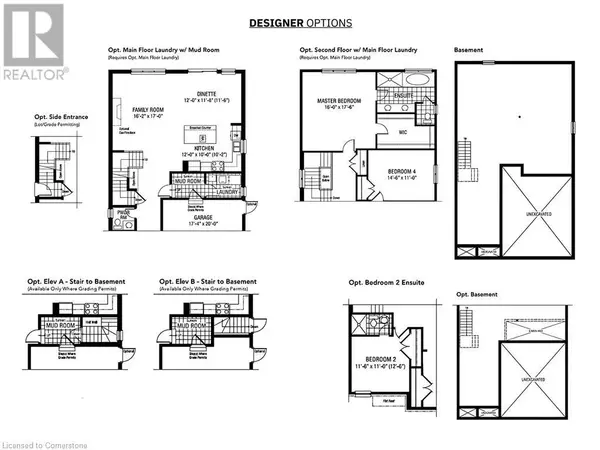134 KLEIN Circle Ancaster, ON L9K0K6
4 Beds
3 Baths
2,586 SqFt
UPDATED:
Key Details
Property Type Single Family Home
Sub Type Freehold
Listing Status Active
Purchase Type For Sale
Square Footage 2,586 sqft
Price per Sqft $549
Subdivision 423 - Meadowlands
MLS® Listing ID 40690031
Style 2 Level
Bedrooms 4
Half Baths 1
Originating Board Cornerstone - Hamilton-Burlington
Property Description
Location
Province ON
Rooms
Extra Room 1 Second level 13'0'' x 11'8'' Bedroom
Extra Room 2 Second level '' Laundry room
Extra Room 3 Second level 13'0'' x 13'0'' Bedroom
Extra Room 4 Second level 14'6'' x 11'0'' Bedroom
Extra Room 5 Second level Measurements not available 4pc Bathroom
Extra Room 6 Second level Measurements not available Laundry room
Interior
Heating Forced air,
Cooling None
Exterior
Parking Features Yes
View Y/N No
Total Parking Spaces 4
Private Pool No
Building
Story 2
Sewer Municipal sewage system
Architectural Style 2 Level
Others
Ownership Freehold






