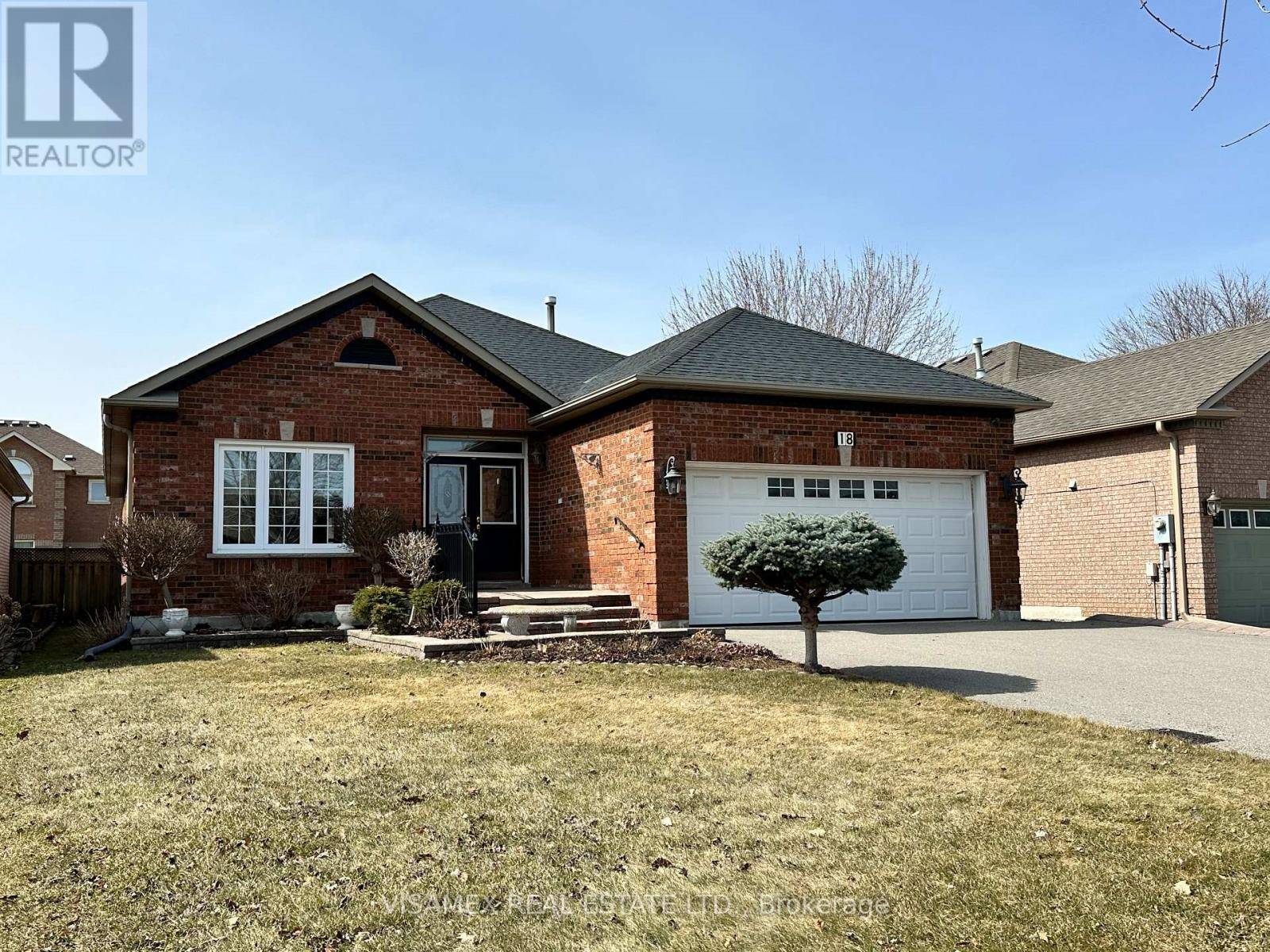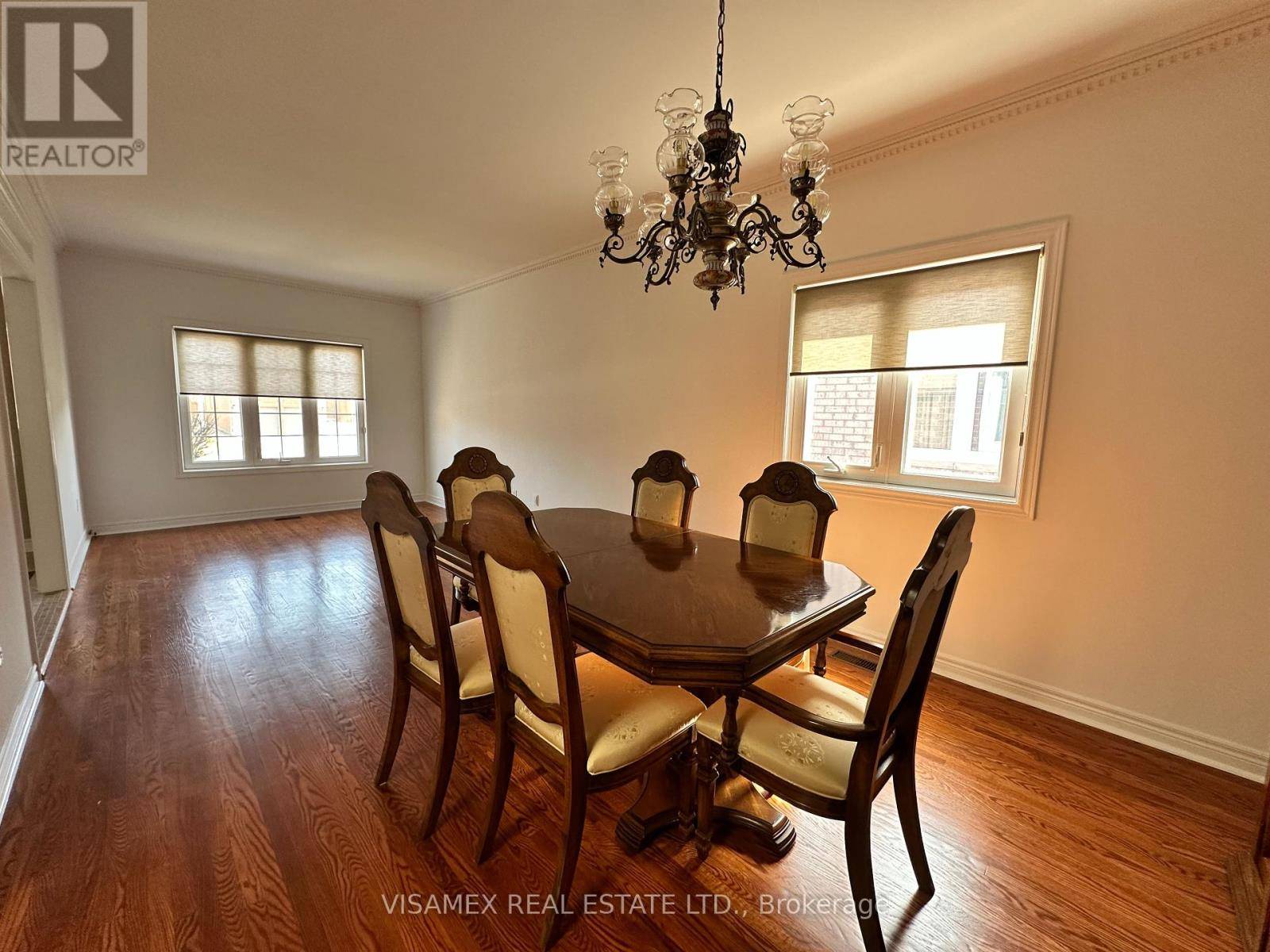18 Mustang RD Vaughan (maple), ON L6A1X1
4 Beds
3 Baths
1,499 SqFt
UPDATED:
Key Details
Property Type Single Family Home
Sub Type Freehold
Listing Status Active
Purchase Type For Sale
Square Footage 1,499 sqft
Price per Sqft $997
Subdivision Maple
MLS® Listing ID N12049945
Style Bungalow
Bedrooms 4
Originating Board Toronto Regional Real Estate Board
Property Sub-Type Freehold
Property Description
Location
Province ON
Rooms
Kitchen 2.0
Extra Room 1 Basement 7.02 m X 5.01 m Great room
Extra Room 2 Basement 3.5 m X 2.8 m Kitchen
Extra Room 3 Main level 3.96 m X 3.35 m Living room
Extra Room 4 Main level 4.01 m X 3.35 m Dining room
Extra Room 5 Main level 6.3 m X 3.6 m Kitchen
Extra Room 6 Main level 3.05 m X 2.85 m Eating area
Interior
Heating Forced air
Cooling Central air conditioning
Flooring Ceramic, Hardwood
Exterior
Parking Features Yes
Fence Fully Fenced
View Y/N No
Total Parking Spaces 6
Private Pool No
Building
Story 1
Sewer Sanitary sewer
Architectural Style Bungalow
Others
Ownership Freehold






