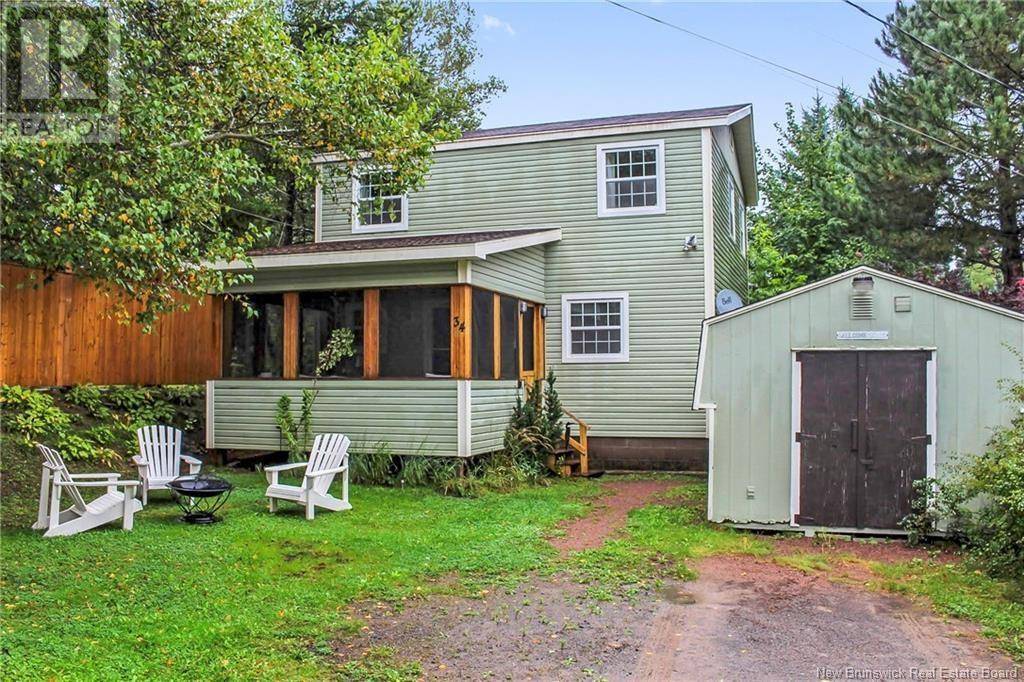34 Sandshore Drive Pointe-du-chêne, NB E4P5B1
3 Beds
2 Baths
1,250 SqFt
OPEN HOUSE
Sat Jun 28, 2:00pm - 4:00pm
Sun Jun 29, 2:00pm - 4:00pm
UPDATED:
Key Details
Property Type Single Family Home
Listing Status Active
Purchase Type For Sale
Square Footage 1,250 sqft
Price per Sqft $280
MLS® Listing ID NB115118
Style 2 Level
Bedrooms 3
Year Built 1986
Lot Size 5,005 Sqft
Acres 0.114904
Source New Brunswick Real Estate Board
Property Description
Location
Province NB
Rooms
Kitchen 1.0
Extra Room 1 Second level X 3pc Bathroom
Extra Room 2 Second level 14' x 9' Bedroom
Extra Room 3 Second level 10' x 10' Bedroom
Extra Room 4 Second level 16' x 9' Bedroom
Extra Room 5 Main level X 3pc Bathroom
Extra Room 6 Main level 12' x 10' Dining room
Interior
Heating Baseboard heaters,
Flooring Ceramic, Hardwood
Exterior
Parking Features No
View Y/N No
Private Pool No
Building
Lot Description Landscaped
Sewer Municipal sewage system
Architectural Style 2 Level






