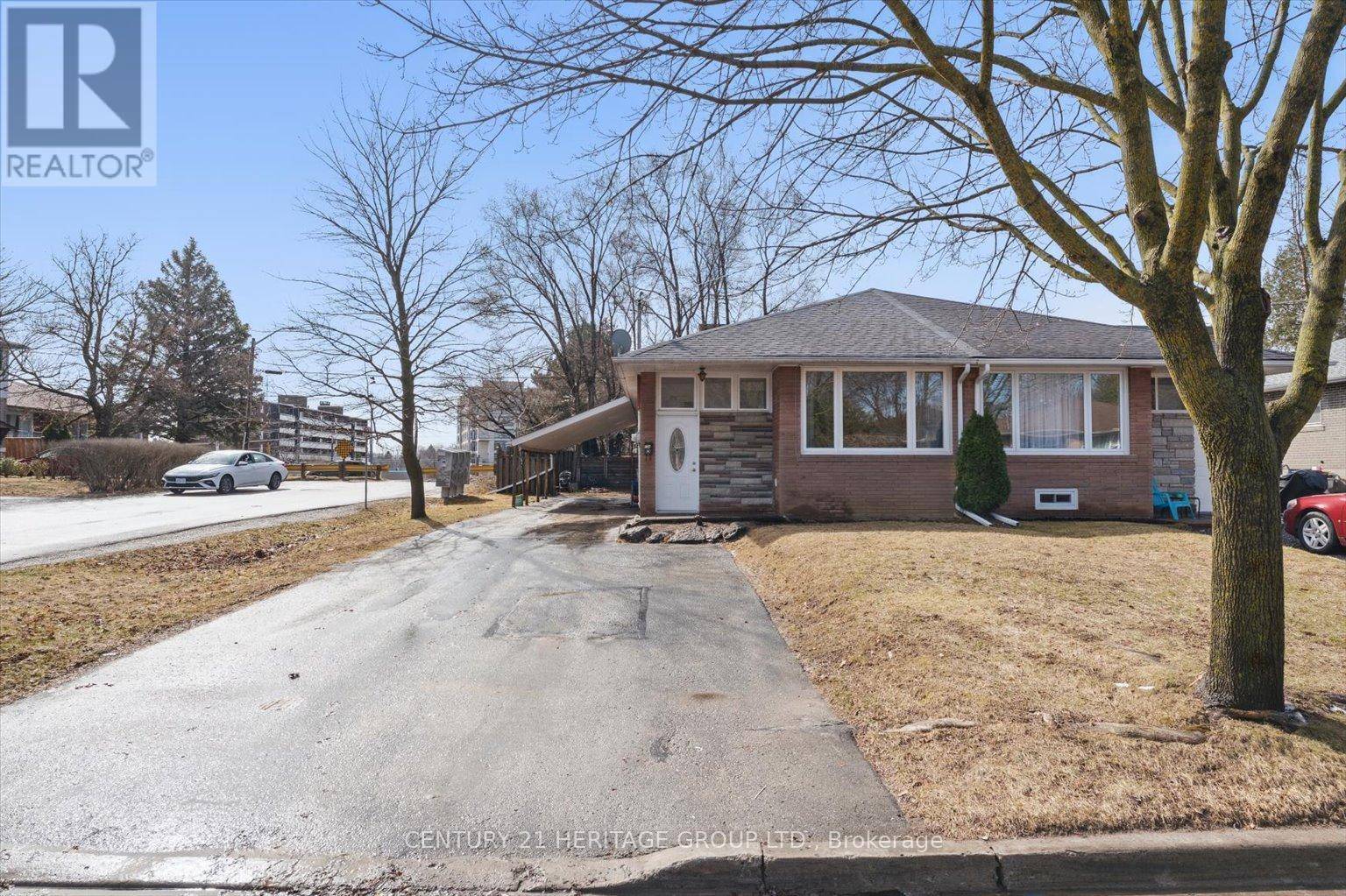234 PENN AVENUE Newmarket (bristol-london), ON L3Y2S5
5 Beds
2 Baths
699 SqFt
OPEN HOUSE
Sat Apr 05, 2:00pm - 4:00pm
Sun Apr 06, 2:00pm - 4:00pm
Sat Apr 12, 2:00pm - 4:00pm
Sun Apr 13, 2:00pm - 4:00pm
UPDATED:
Key Details
Property Type Single Family Home
Sub Type Freehold
Listing Status Active
Purchase Type For Sale
Square Footage 699 sqft
Price per Sqft $1,143
Subdivision Bristol-London
MLS® Listing ID N12062777
Style Bungalow
Bedrooms 5
Originating Board Toronto Regional Real Estate Board
Property Sub-Type Freehold
Property Description
Location
Province ON
Rooms
Kitchen 2.0
Extra Room 1 Basement 3 m X 2.5 m Kitchen
Extra Room 2 Basement 6.05 m X 3.4 m Living room
Extra Room 3 Basement 3.15 m X 2.85 m Bedroom
Extra Room 4 Basement 3 m X 2.25 m Bedroom 2
Extra Room 5 Main level 4.05 m X 3.4 m Living room
Extra Room 6 Main level 3.19 m X 2.14 m Dining room
Interior
Heating Forced air
Cooling Central air conditioning
Flooring Laminate, Ceramic
Exterior
Parking Features Yes
Fence Fenced yard
View Y/N Yes
View View, Unobstructed Water View
Total Parking Spaces 4
Private Pool No
Building
Story 1
Sewer Sanitary sewer
Architectural Style Bungalow
Others
Ownership Freehold






