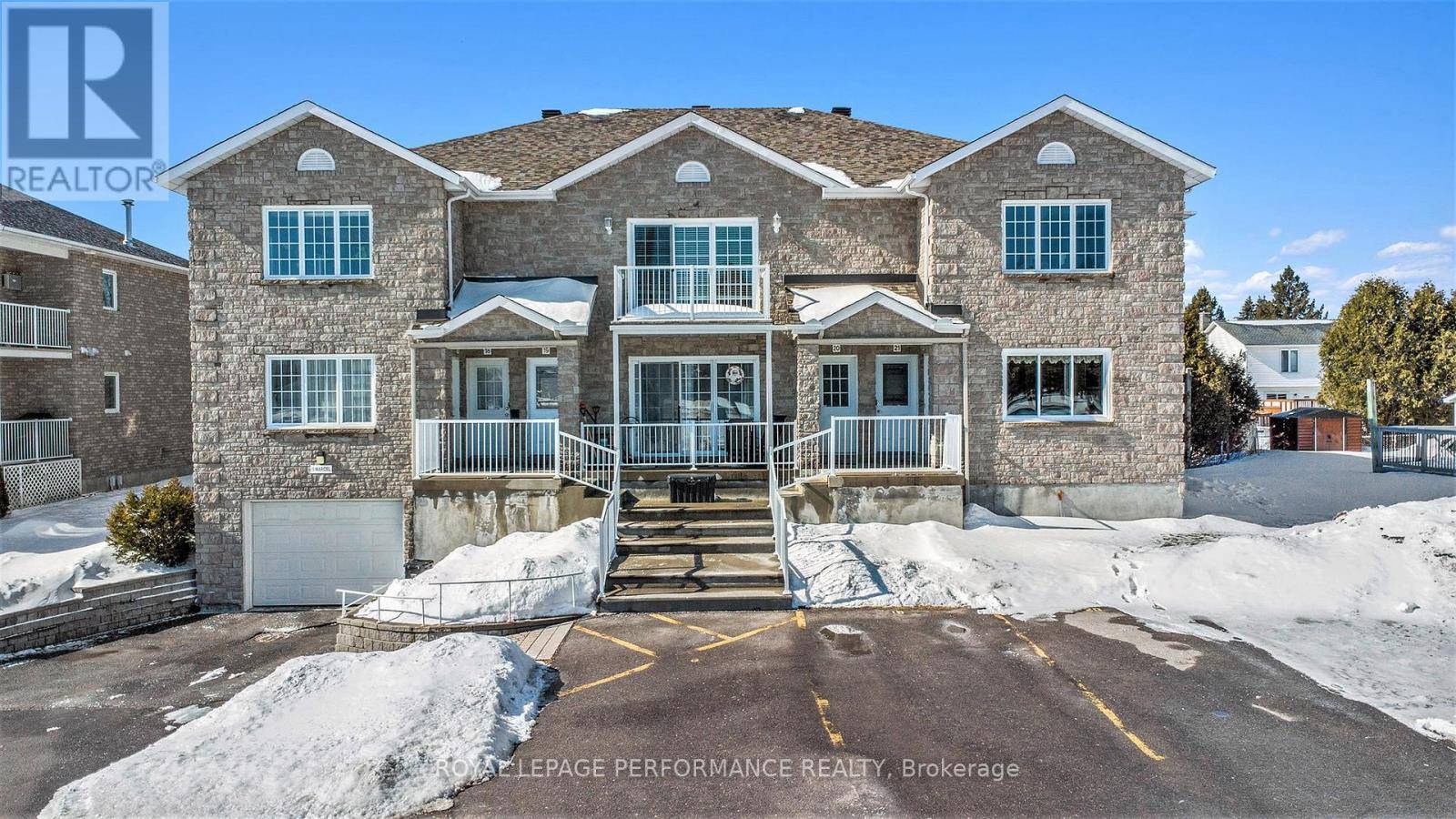5 Marcel ST #21 Russell, ON K0A1W0
2 Beds
1 Bath
900 SqFt
UPDATED:
Key Details
Property Type Condo
Sub Type Condominium/Strata
Listing Status Active
Purchase Type For Sale
Square Footage 900 sqft
Price per Sqft $444
Subdivision 602 - Embrun
MLS® Listing ID X12078344
Bedrooms 2
Condo Fees $325/mo
Originating Board Ottawa Real Estate Board
Property Sub-Type Condominium/Strata
Property Description
Location
Province ON
Rooms
Kitchen 1.0
Extra Room 1 Main level 4.42 m X 4.64 m Living room
Extra Room 2 Main level 4.41 m X 3 m Dining room
Extra Room 3 Main level 5.3 m X 2.85 m Kitchen
Extra Room 4 Main level 3.99 m X 3.36 m Primary Bedroom
Extra Room 5 Main level 2.81 m X 3.19 m Bedroom 2
Extra Room 6 Main level 1.49 m X 2.72 m Bathroom
Interior
Heating Radiant heat
Cooling Wall unit
Exterior
Parking Features Yes
Community Features Pet Restrictions
View Y/N No
Total Parking Spaces 2
Private Pool No
Others
Ownership Condominium/Strata






