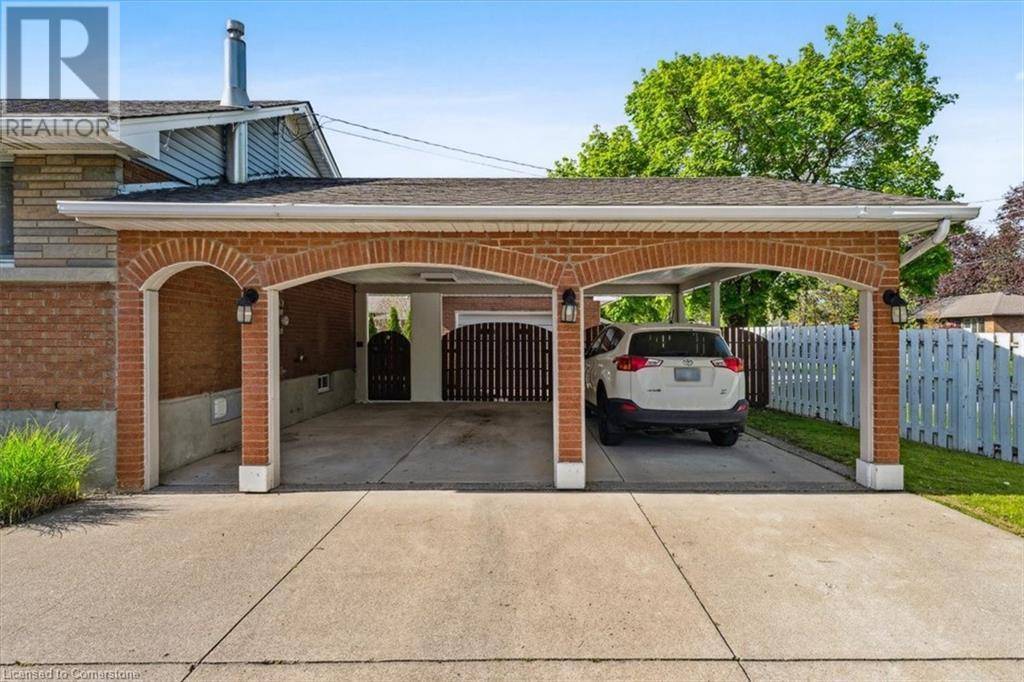21 KILBOURNE Crescent St. Catharines, ON L2M3E3
5 Beds
2 Baths
1,200 SqFt
UPDATED:
Key Details
Property Type Single Family Home
Sub Type Freehold
Listing Status Active
Purchase Type For Sale
Square Footage 1,200 sqft
Price per Sqft $582
Subdivision 441 - Bunting/Linwell
MLS® Listing ID 40729189
Style Bungalow
Bedrooms 5
Property Sub-Type Freehold
Source Cornerstone - Hamilton-Burlington
Property Description
Location
Province ON
Rooms
Kitchen 1.0
Extra Room 1 Basement 8'3'' x 11'1'' Storage
Extra Room 2 Basement 12'9'' x 11'11'' Utility room
Extra Room 3 Basement Measurements not available 3pc Bathroom
Extra Room 4 Basement 8'3'' x 8'7'' Bedroom
Extra Room 5 Basement 12'9'' x 8'4'' Bedroom
Extra Room 6 Basement 20'2'' x 22'10'' Recreation room
Interior
Heating Forced air,
Cooling Central air conditioning
Exterior
Parking Features Yes
Fence Partially fenced
Community Features Quiet Area, Community Centre
View Y/N No
Total Parking Spaces 9
Private Pool No
Building
Story 1
Sewer Municipal sewage system
Architectural Style Bungalow
Others
Ownership Freehold
Virtual Tour https://youtu.be/GuaCRMmFLR0






