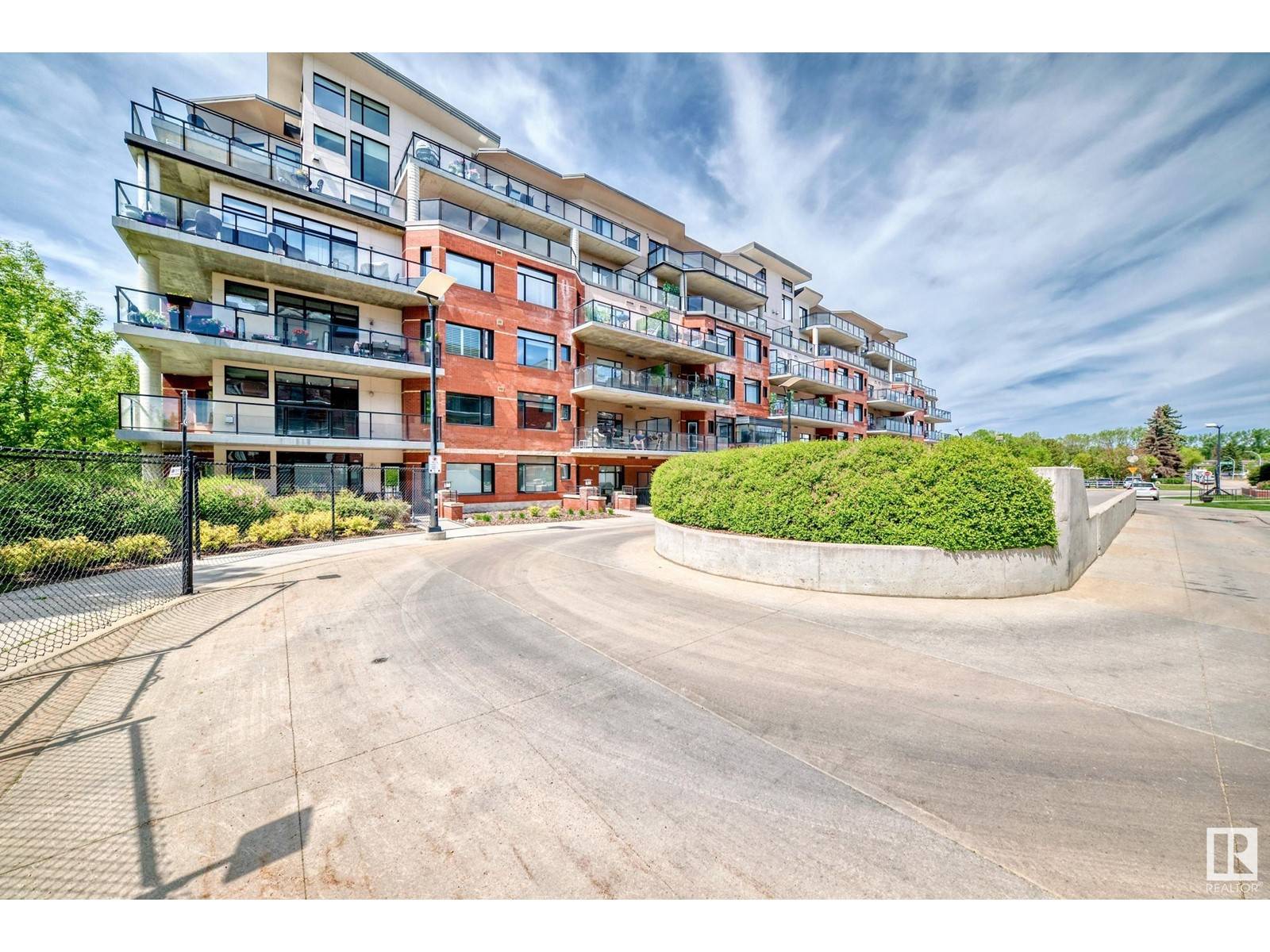#201 141 FESTIVAL WY Sherwood Park, AB T8A3V8
1 Bed
2 Baths
1,008 SqFt
UPDATED:
Key Details
Property Type Condo
Sub Type Condominium/Strata
Listing Status Active
Purchase Type For Sale
Square Footage 1,008 sqft
Price per Sqft $292
Subdivision Centre In The Park
MLS® Listing ID E4439263
Bedrooms 1
Half Baths 1
Condo Fees $535/mo
Year Built 2007
Property Sub-Type Condominium/Strata
Source REALTORS® Association of Edmonton
Property Description
Location
Province AB
Rooms
Kitchen 1.0
Extra Room 1 Main level 6.15 m X 4.24 m Living room
Extra Room 2 Main level Measurements not available Dining room
Extra Room 3 Main level 2.45 m X 3.31 m Kitchen
Extra Room 4 Main level 2.78 m X 3.46 m Den
Extra Room 5 Main level 4.37 m X 3.88 m Primary Bedroom
Extra Room 6 Main level 2.67 m X 1.68 m Laundry room
Interior
Heating Coil Fan, Heat Pump
Cooling Central air conditioning
Exterior
Parking Features Yes
View Y/N No
Private Pool No
Others
Ownership Condominium/Strata






