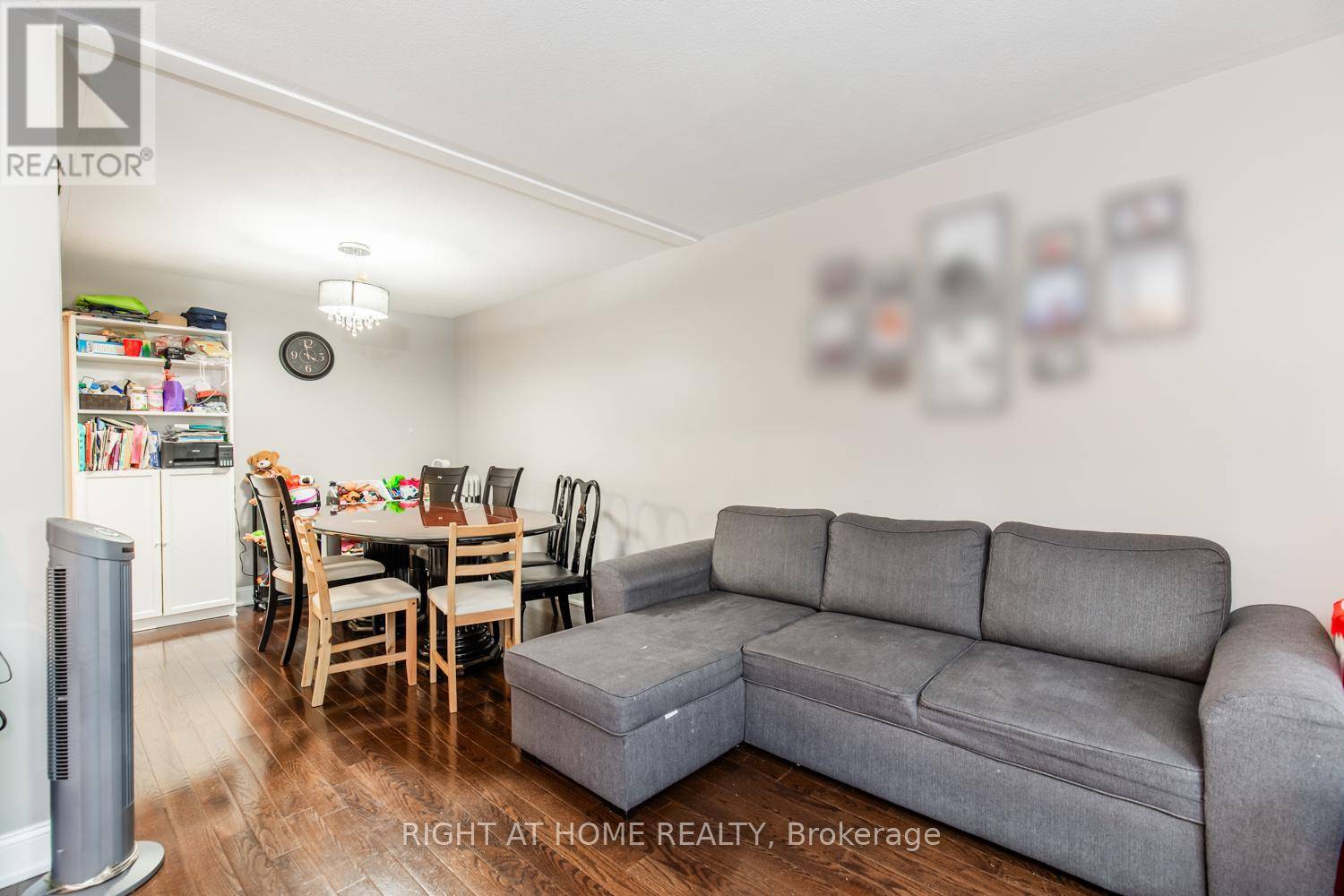12 MURELLEN CRESCENT Toronto (victoria Village), ON M4A2K5
4 Beds
2 Baths
700 SqFt
UPDATED:
Key Details
Property Type Single Family Home
Sub Type Freehold
Listing Status Active
Purchase Type For Sale
Square Footage 700 sqft
Price per Sqft $1,714
Subdivision Victoria Village
MLS® Listing ID C12187830
Style Raised bungalow
Bedrooms 4
Property Sub-Type Freehold
Source Toronto Regional Real Estate Board
Property Description
Location
Province ON
Rooms
Kitchen 2.0
Extra Room 1 Lower level 6.03 m X 3.35 m Living room
Extra Room 2 Lower level 4.6 m X 2.7 m Kitchen
Extra Room 3 Lower level 6.35 m X 4.22 m Bedroom
Extra Room 4 Main level 3.28 m X 1.83 m Foyer
Extra Room 5 Main level 4.27 m X 3.66 m Living room
Extra Room 6 Main level 3.05 m X 2.69 m Dining room
Interior
Heating Forced air
Cooling Central air conditioning
Flooring Hardwood
Fireplaces Number 1
Exterior
Parking Features No
View Y/N No
Total Parking Spaces 2
Private Pool No
Building
Story 1
Sewer Sanitary sewer
Architectural Style Raised bungalow
Others
Ownership Freehold






