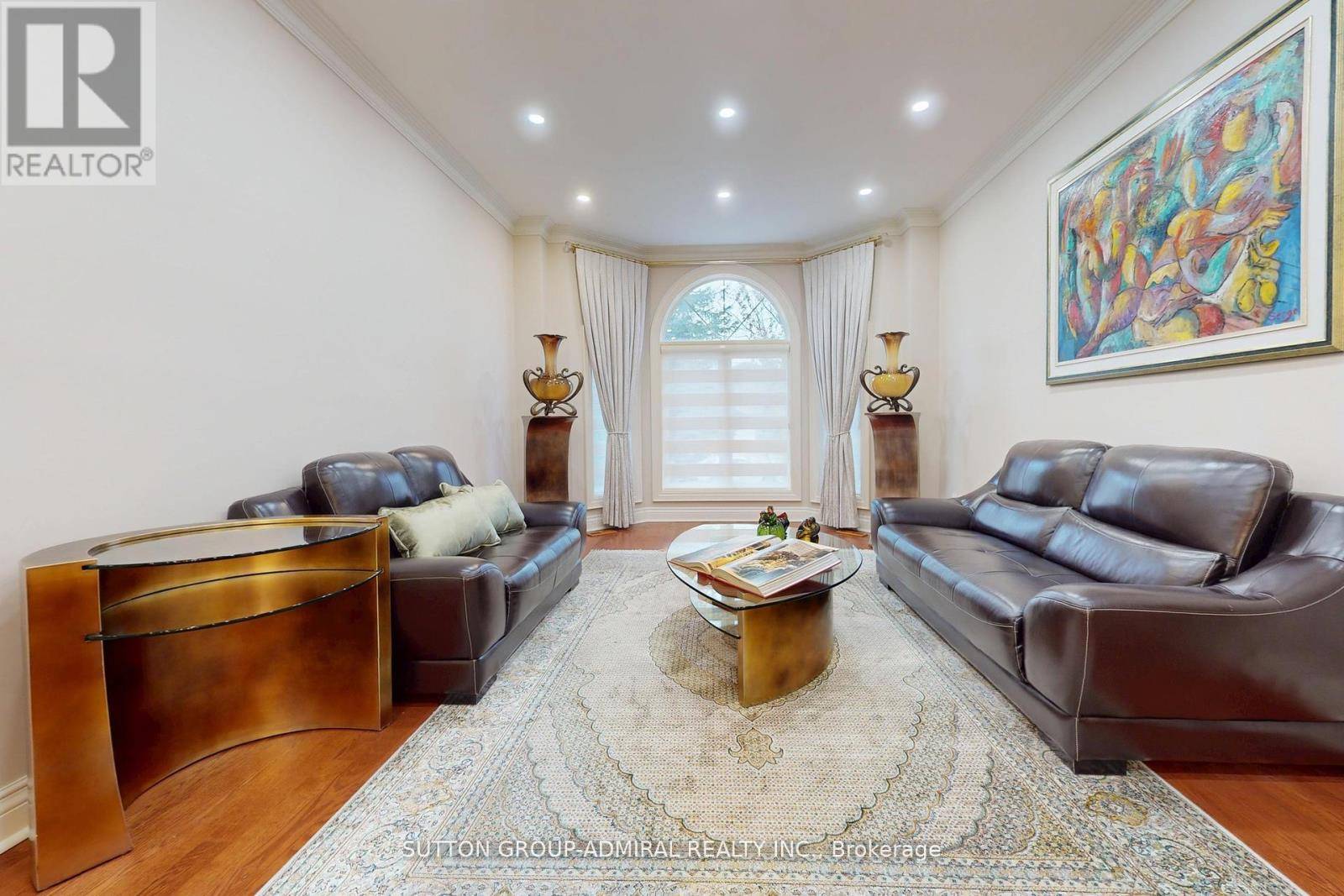220 KING HIGH DRIVE Vaughan (beverley Glen), ON L4J3N5
6 Beds
5 Baths
3,500 SqFt
UPDATED:
Key Details
Property Type Single Family Home
Sub Type Freehold
Listing Status Active
Purchase Type For Sale
Square Footage 3,500 sqft
Price per Sqft $682
Subdivision Beverley Glen
MLS® Listing ID N12193491
Bedrooms 6
Half Baths 1
Property Sub-Type Freehold
Source Toronto Regional Real Estate Board
Property Description
Location
Province ON
Rooms
Kitchen 2.0
Extra Room 1 Second level 3.94 m X 3.76 m Bedroom 4
Extra Room 2 Second level 4.11 m X 2.82 m Bedroom 5
Extra Room 3 Second level 5.92 m X 4.45 m Primary Bedroom
Extra Room 4 Second level 4.42 m X 2.49 m Sitting room
Extra Room 5 Second level 5.79 m X 5.28 m Bedroom 2
Extra Room 6 Basement 6.76 m X 4.5 m Recreational, Games room
Interior
Heating Forced air
Cooling Central air conditioning
Flooring Hardwood, Marble
Fireplaces Number 1
Exterior
Parking Features Yes
Community Features Community Centre
View Y/N No
Total Parking Spaces 9
Private Pool No
Building
Lot Description Lawn sprinkler, Landscaped
Story 2
Sewer Sanitary sewer
Others
Ownership Freehold
Virtual Tour https://www.winsold.com/tour/395423






