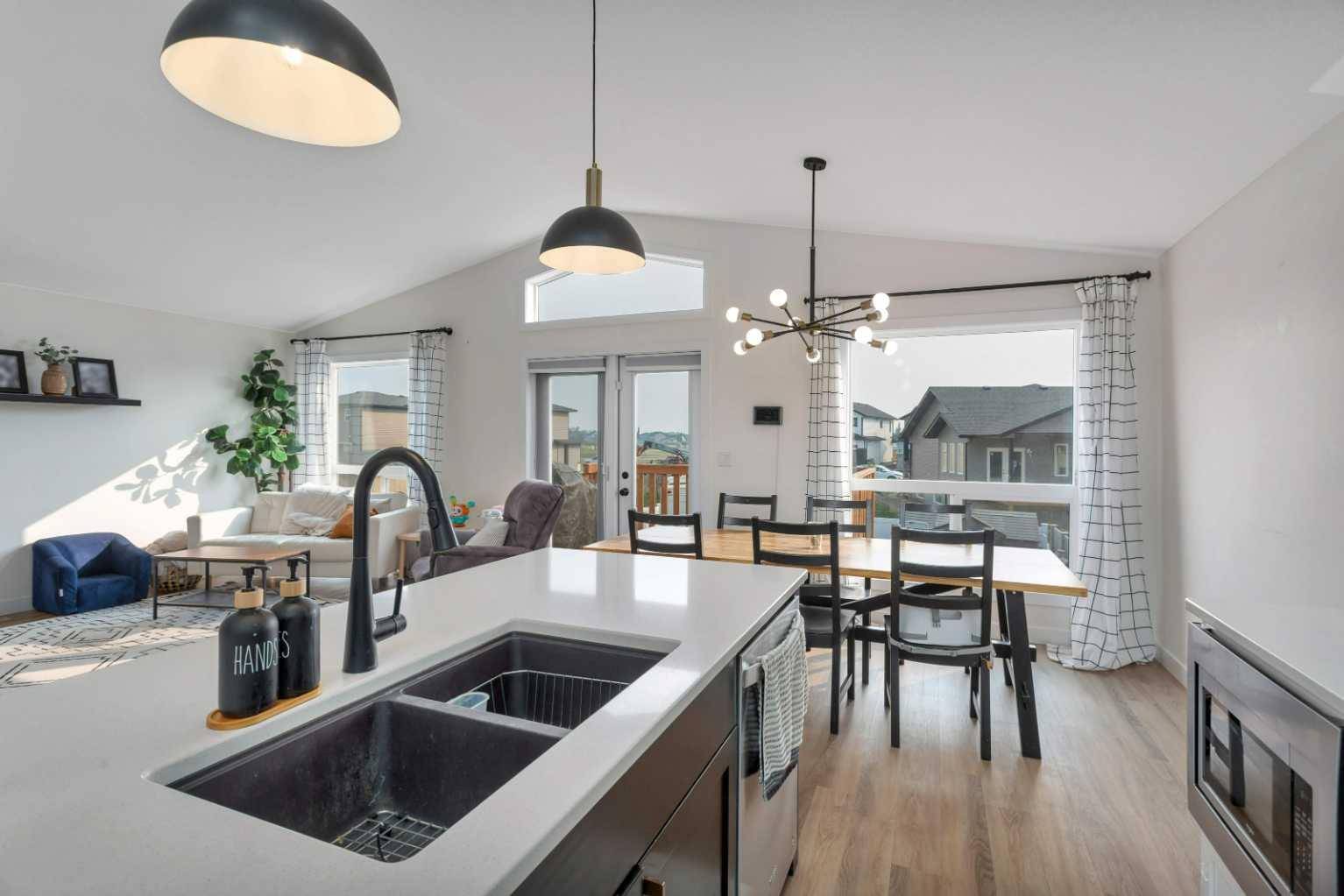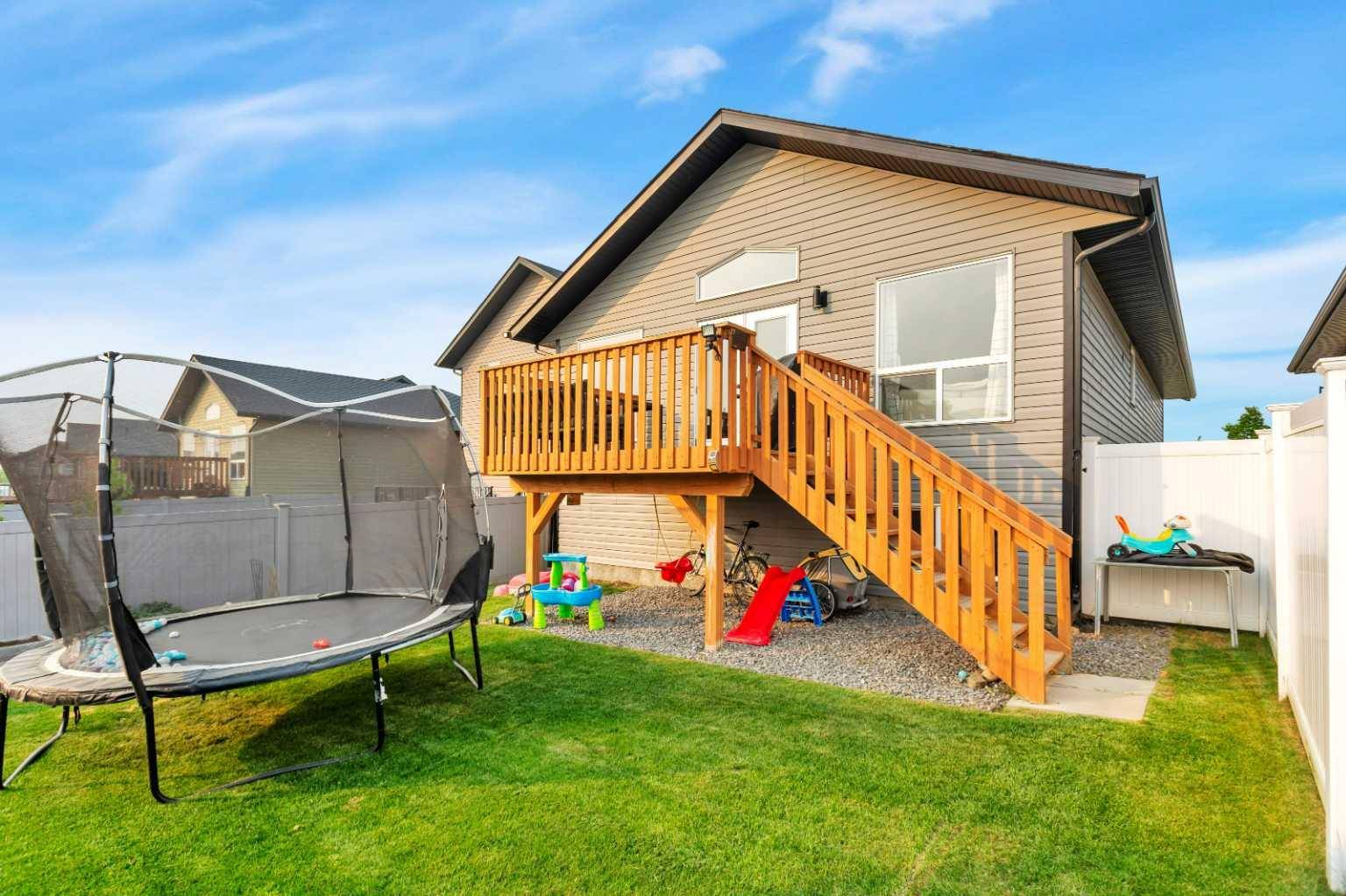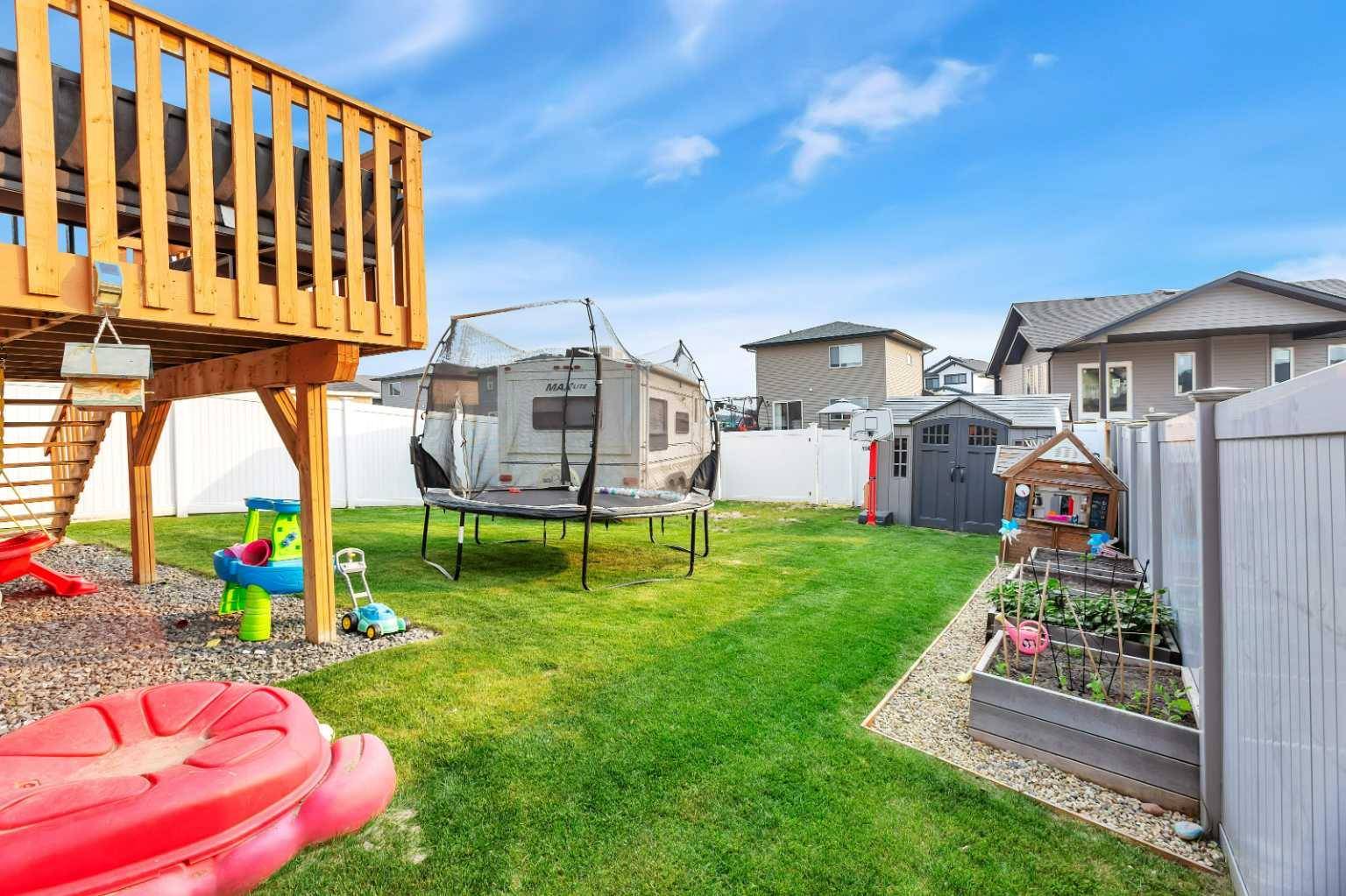38 Brookstone DR Sylvan Lake, AB T4S 0M9
4 Beds
3 Baths
1,211 SqFt
UPDATED:
Key Details
Property Type Single Family Home
Sub Type Detached
Listing Status Active
Purchase Type For Sale
Square Footage 1,211 sqft
Price per Sqft $371
Subdivision Beacon Hill
MLS® Listing ID A2230892
Style Bi-Level
Bedrooms 4
Full Baths 3
Year Built 2019
Lot Size 4,380 Sqft
Acres 0.1
Property Sub-Type Detached
Property Description
Now upgraded with air conditioning, you'll stay cool and comfortable all summer long while enjoying the bright west-facing living room and stunning kitchen featuring two-toned cabinetry, timeless white quartz countertops, a beautiful backsplash, and a custom hood fan. This area was designed for entertaining and modern family living.
The main floor includes a stylish full bathroom, convenient secondary bedroom and a spacious primary suite with a walk-in closet and private 3-piece ensuite.
Downstairs offers a stylish, wide staircase adding to the open and bright basement. There are two more generously sized bedrooms, a full bathroom and plenty of space for movie nights, kids' playtime, or entertaining guests - a perfect place for making memories.
Outside, the west-facing backyard has loads of space for family fun and is fully fenced with a parking pad and back alley access — ideal for future garage development.
This newer home combines modern finishes, family functionality, and now, the comfort of central A/C — don't miss your chance at this beautiful property!
Location
Province AB
County Red Deer County
Zoning R5
Direction E
Rooms
Basement Finished, Full
Interior
Interior Features Ceiling Fan(s), Closet Organizers, Granite Counters, High Ceilings, Kitchen Island, Open Floorplan, Pantry, Vaulted Ceiling(s)
Heating Forced Air, Natural Gas
Cooling Central Air
Flooring Carpet, Linoleum, Vinyl
Inclusions Fridge, Stove, Dishwasher, Hood Range, Microwave, Window Coverings
Appliance See Remarks
Laundry In Basement
Exterior
Exterior Feature Private Yard
Parking Features Alley Access, Off Street, On Street, Parking Pad
Fence Fenced
Community Features Fishing, Golf, Lake, Park, Playground, Pool, Schools Nearby, Shopping Nearby, Sidewalks
Roof Type Asphalt Shingle
Porch Deck
Lot Frontage 36.5
Total Parking Spaces 3
Building
Lot Description Back Lane, Back Yard, City Lot, Front Yard, Lawn, Level, Rectangular Lot
Dwelling Type House
Foundation Poured Concrete
Architectural Style Bi-Level
Level or Stories Bi-Level
Structure Type Concrete,Vinyl Siding,Wood Frame
Others
Restrictions None Known
Tax ID 101529882
Virtual Tour https://unbranded.youriguide.com/38_brookstone_dr_sylvan_lake_ab/





