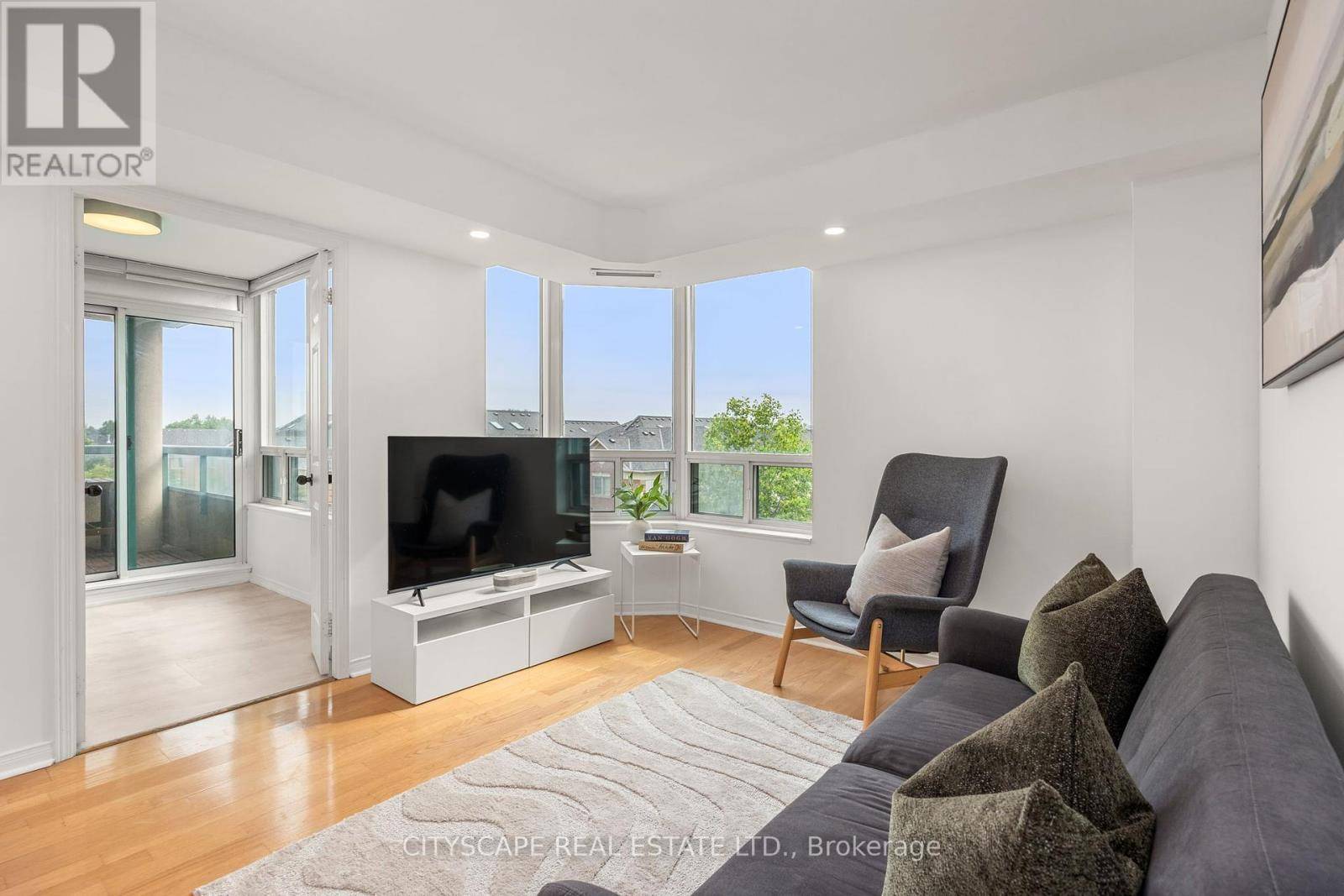5 Emerald LN #503 Vaughan (crestwood-springfarm-yorkhill), ON L4J8P7
2 Beds
2 Baths
900 SqFt
UPDATED:
Key Details
Property Type Condo
Sub Type Condominium/Strata
Listing Status Active
Purchase Type For Sale
Square Footage 900 sqft
Price per Sqft $776
Subdivision Crestwood-Springfarm-Yorkhill
MLS® Listing ID N12230916
Bedrooms 2
Condo Fees $835/mo
Property Sub-Type Condominium/Strata
Source Toronto Regional Real Estate Board
Property Description
Location
Province ON
Rooms
Kitchen 1.0
Extra Room 1 Main level 4.15 m X 2.43 m Kitchen
Extra Room 2 Main level 6.59 m X 3.35 m Living room
Extra Room 3 Main level 6.59 m X 3.35 m Dining room
Extra Room 4 Main level 4.15 m X 3.25 m Primary Bedroom
Extra Room 5 Main level 3.65 m X 2.91 m Bedroom 2
Interior
Heating Forced air
Cooling Central air conditioning
Flooring Hardwood
Exterior
Parking Features Yes
Community Features Pet Restrictions, Community Centre
View Y/N No
Total Parking Spaces 1
Private Pool Yes
Others
Ownership Condominium/Strata






