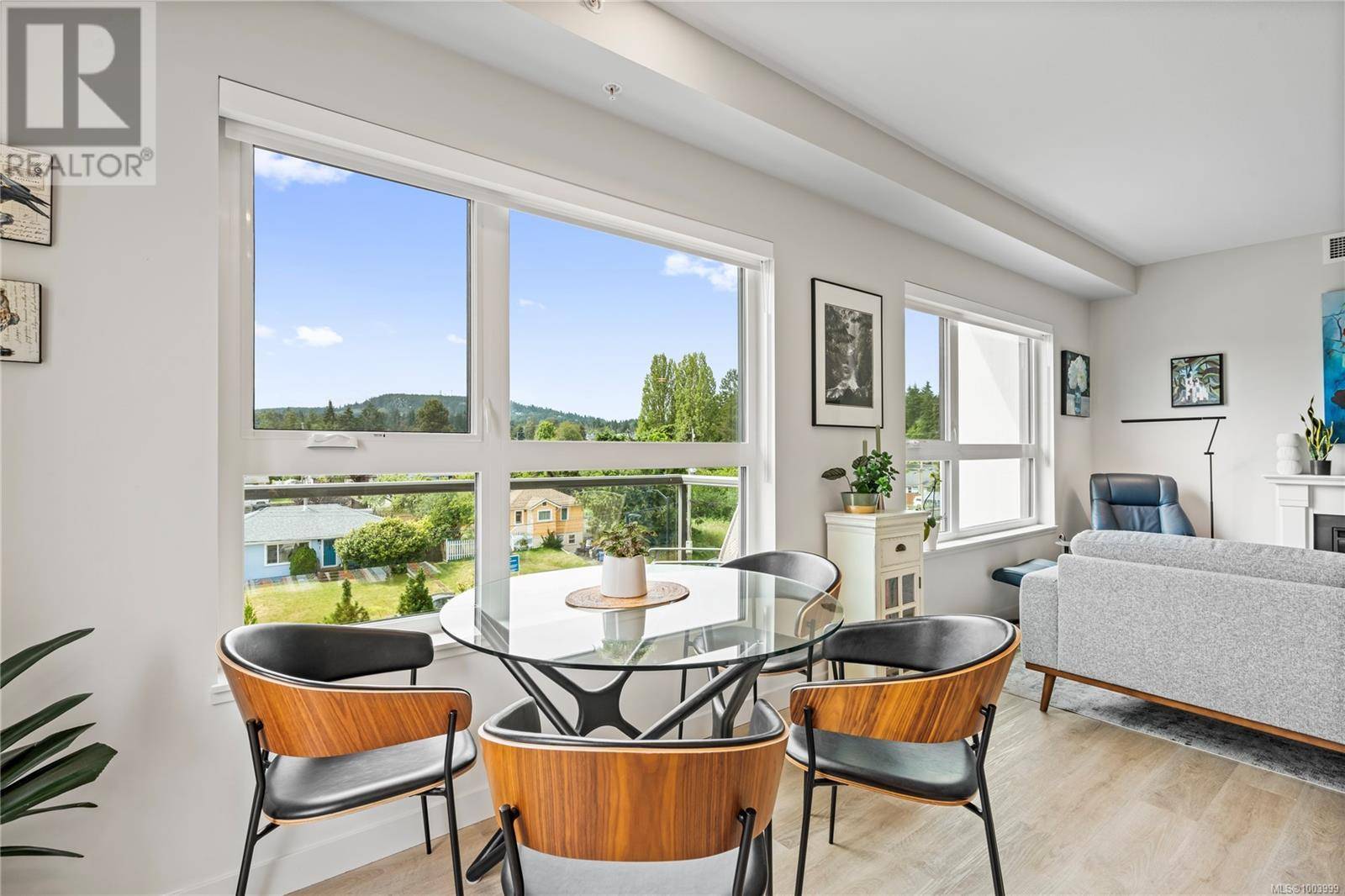140 Jensen AVE #412 Parksville, BC V9P0H7
2 Beds
2 Baths
1,053 SqFt
UPDATED:
Key Details
Property Type Townhouse
Sub Type Strata
Listing Status Active
Purchase Type For Sale
Square Footage 1,053 sqft
Price per Sqft $517
Subdivision Mosaic
MLS® Listing ID 1003999
Style Contemporary
Bedrooms 2
Condo Fees $320/mo
Year Built 2023
Lot Size 957 Sqft
Acres 957.0
Property Sub-Type Strata
Source Vancouver Island Real Estate Board
Property Description
Location
Province BC
Zoning Multi-Family
Rooms
Kitchen 1.0
Extra Room 1 Main level 9'10 x 9'11 Bedroom
Extra Room 2 Main level Measurements not available x 5 ft Ensuite
Extra Room 3 Main level 9'11 x 12'11 Primary Bedroom
Extra Room 4 Main level 9'5 x 6'1 Dining room
Extra Room 5 Main level 10'5 x 9'7 Kitchen
Extra Room 6 Main level 12'11 x 17'3 Living room
Interior
Heating Heat Pump
Cooling Air Conditioned, Central air conditioning
Exterior
Parking Features No
Community Features Pets Allowed, Family Oriented
View Y/N Yes
View Mountain view, Ocean view
Total Parking Spaces 1
Private Pool No
Building
Architectural Style Contemporary
Others
Ownership Strata
Acceptable Financing Monthly
Listing Terms Monthly






