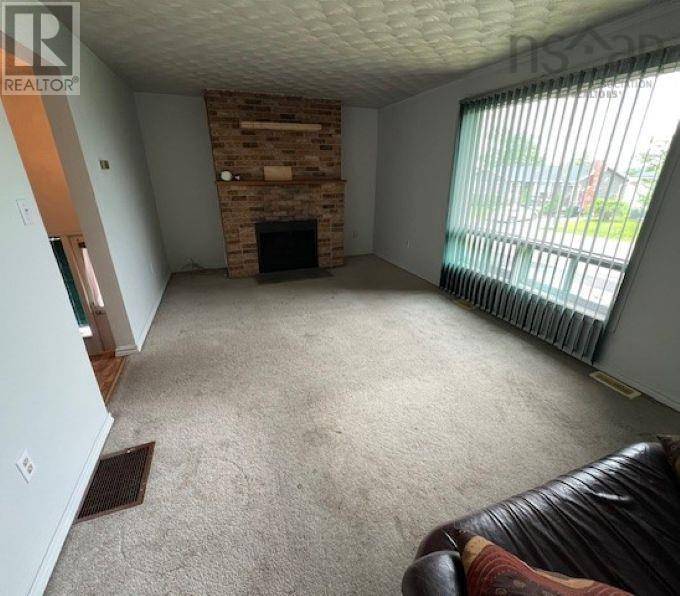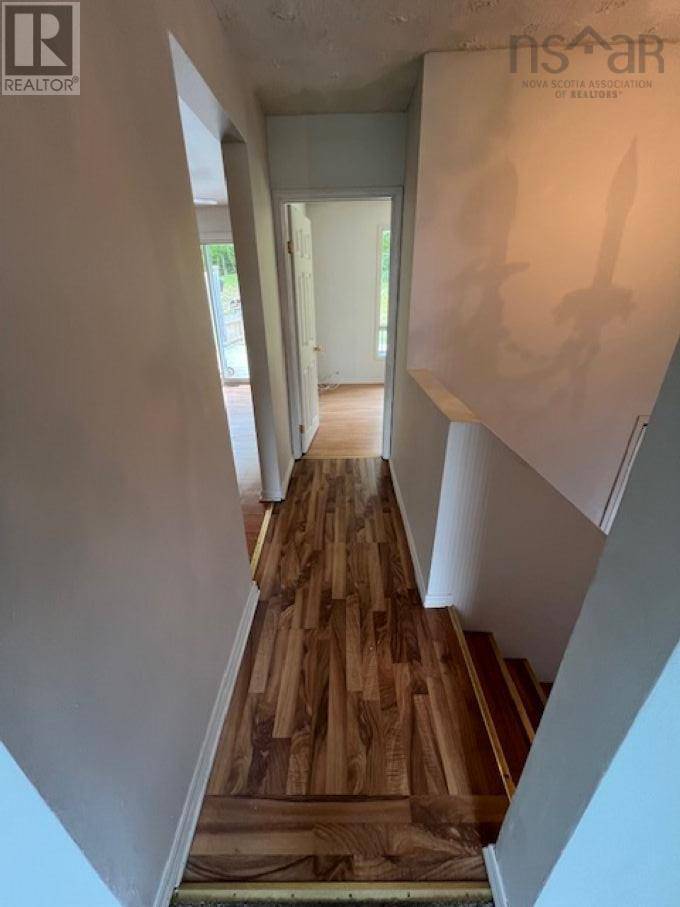116 Phoenix Crescent Lower Sackville, NS B4C2B4
3 Beds
1 Bath
1,010 SqFt
UPDATED:
Key Details
Property Type Single Family Home
Sub Type Freehold
Listing Status Active
Purchase Type For Sale
Square Footage 1,010 sqft
Price per Sqft $321
Subdivision Lower Sackville
MLS® Listing ID 202515437
Style 2 Level
Bedrooms 3
Year Built 1973
Lot Size 4,051 Sqft
Acres 0.093
Property Sub-Type Freehold
Source Nova Scotia Association of REALTORS®
Property Description
Location
Province NS
Rooms
Kitchen 1.0
Extra Room 1 Lower level 10.4 x 9.8 Bedroom
Extra Room 2 Lower level 8.5 x 7.3 Bedroom
Extra Room 3 Lower level 6.2 x 5 Bath (# pieces 1-6)
Extra Room 4 Lower level 19 x 10.2 Other
Extra Room 5 Main level 19-J x 11.5 Living room
Extra Room 6 Main level 17.4 x 7.11 Kitchen
Interior
Flooring Carpeted, Laminate
Exterior
Parking Features No
View Y/N No
Private Pool No
Building
Story 1
Sewer Municipal sewage system
Architectural Style 2 Level
Others
Ownership Freehold






