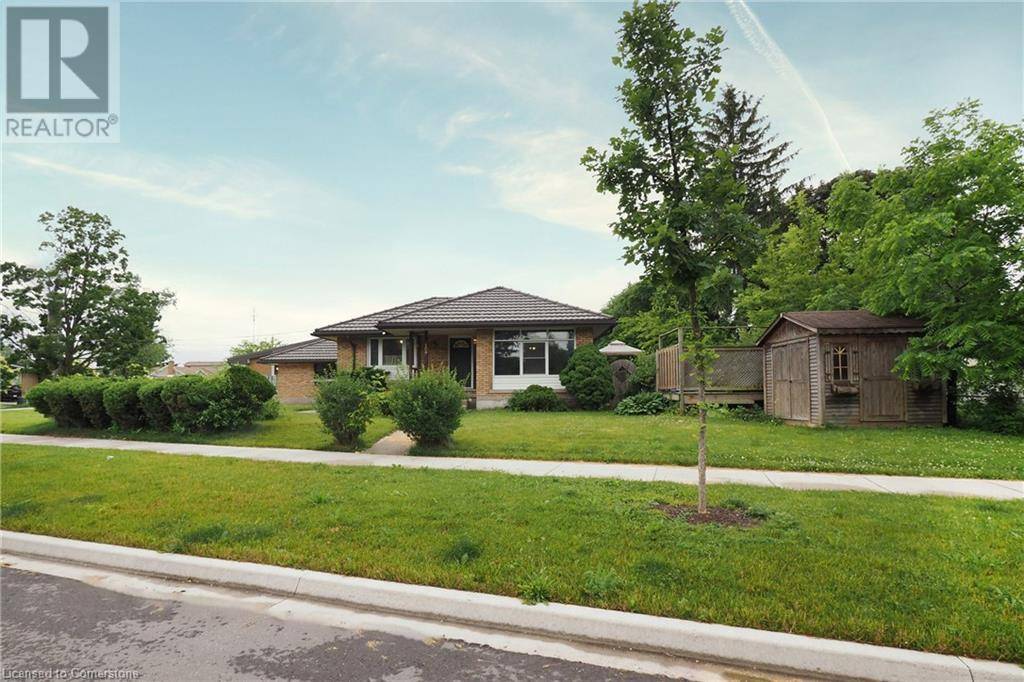109 FIFE Avenue Kitchener, ON N2B1N2
3 Beds
2 Baths
1,765 SqFt
UPDATED:
Key Details
Property Type Single Family Home
Sub Type Freehold
Listing Status Active
Purchase Type For Sale
Square Footage 1,765 sqft
Price per Sqft $339
Subdivision 224 - Heritage Park/Rosemount
MLS® Listing ID 40743177
Style Bungalow
Bedrooms 3
Property Sub-Type Freehold
Source Cornerstone - Waterloo Region
Property Description
Location
Province ON
Rooms
Kitchen 1.0
Extra Room 1 Basement 9'9'' x 5'9'' Workshop
Extra Room 2 Basement 3'8'' x 3'1'' Utility room
Extra Room 3 Basement 7'4'' x 6'7'' Utility room
Extra Room 4 Basement 11'3'' x 8'6'' Den
Extra Room 5 Basement 27'1'' x 12'9'' Recreation room
Extra Room 6 Basement 9'9'' x 7'8'' Other
Interior
Heating Forced air,
Cooling Central air conditioning
Exterior
Parking Features Yes
Fence Fence
Community Features Quiet Area, School Bus
View Y/N No
Total Parking Spaces 5
Private Pool Yes
Building
Story 1
Sewer Municipal sewage system
Architectural Style Bungalow
Others
Ownership Freehold
Virtual Tour https://youriguide.com/109_fife_ave_kitchener_on/






