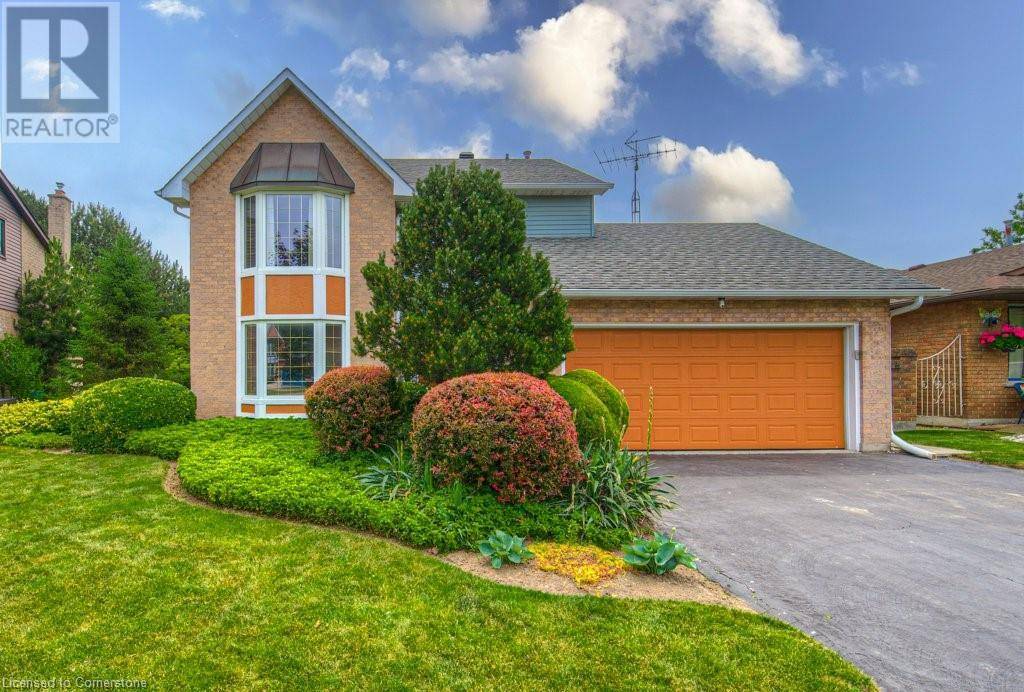38 OCEANIC Drive Stoney Creek, ON L8E4H5
3 Beds
3 Baths
2,000 SqFt
UPDATED:
Key Details
Property Type Single Family Home
Sub Type Freehold
Listing Status Active
Purchase Type For Sale
Square Footage 2,000 sqft
Price per Sqft $549
Subdivision 510 - Community Beach/Fifty Point
MLS® Listing ID 40744223
Style 2 Level
Bedrooms 3
Half Baths 1
Property Sub-Type Freehold
Source Cornerstone - Hamilton-Burlington
Property Description
Location
Province ON
Lake Name Lake Ontario
Rooms
Kitchen 1.0
Extra Room 1 Second level 11'8'' x 7'9'' 3pc Bathroom
Extra Room 2 Second level 12'3'' x 5'3'' Other
Extra Room 3 Second level 12'6'' x 18'0'' Primary Bedroom
Extra Room 4 Second level 11'8'' x 8'3'' 4pc Bathroom
Extra Room 5 Second level 12'3'' x 10'11'' Bedroom
Extra Room 6 Second level 13'3'' x 14'4'' Bedroom
Interior
Heating Forced air,
Cooling Central air conditioning
Exterior
Parking Features Yes
View Y/N Yes
View Direct Water View
Total Parking Spaces 4
Private Pool No
Building
Story 2
Sewer Municipal sewage system
Water Lake Ontario
Architectural Style 2 Level
Others
Ownership Freehold
Virtual Tour https://unbranded.iguidephotos.com/38_oceanic_drive_hamilton_on/






