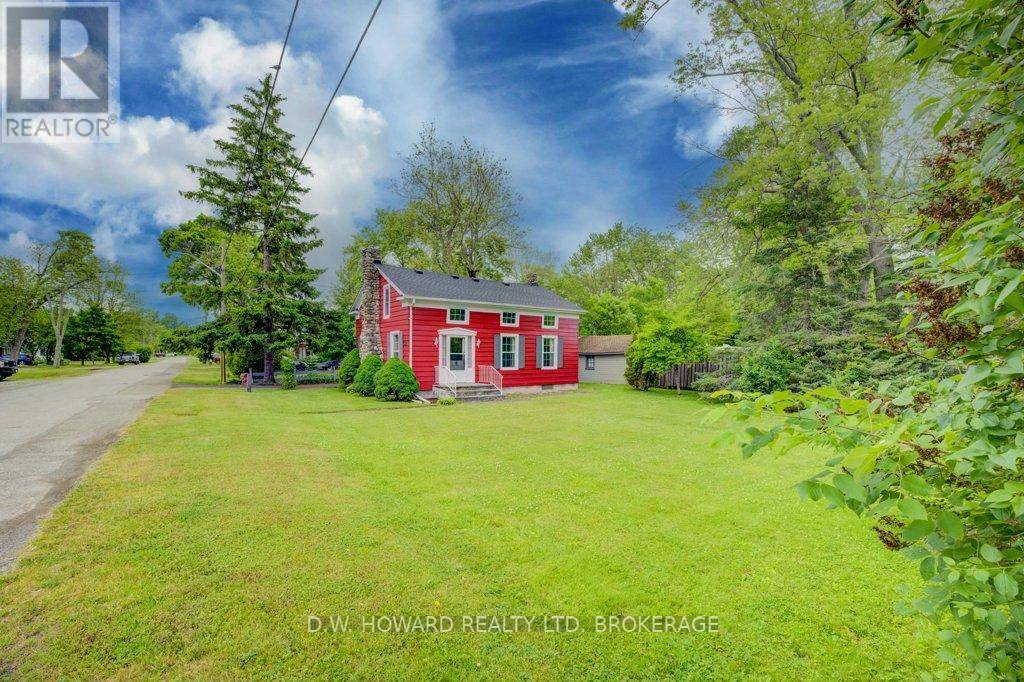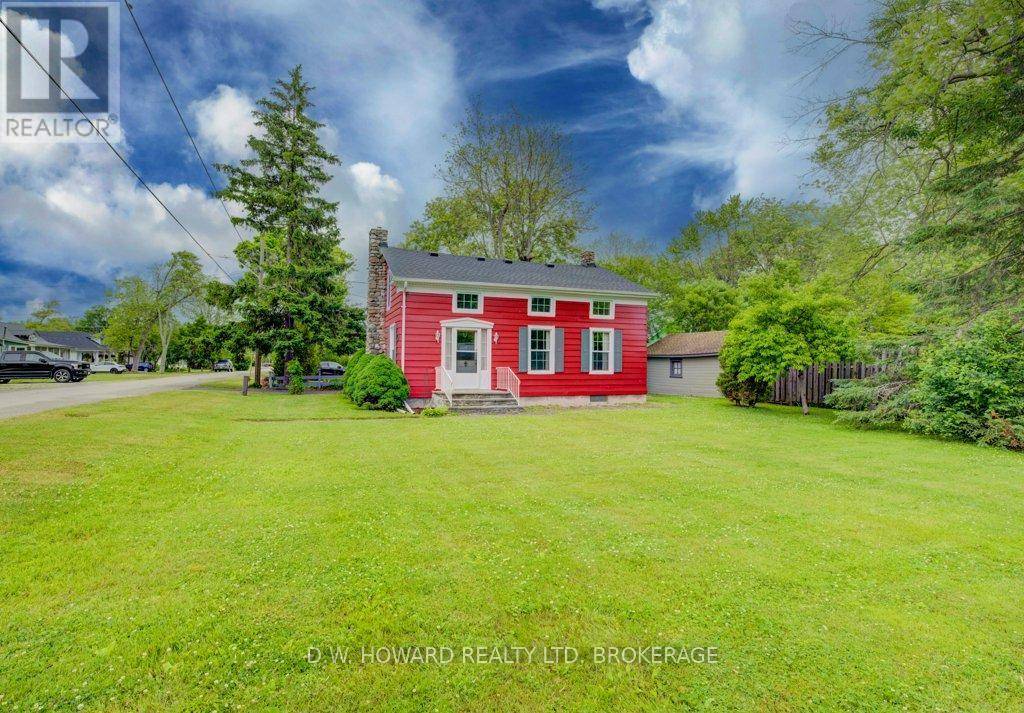302 BEACHVIEW AVENUE Fort Erie (crescent Park), ON L2A4L7
2 Beds
2 Baths
1,100 SqFt
UPDATED:
Key Details
Property Type Single Family Home
Sub Type Freehold
Listing Status Active
Purchase Type For Sale
Square Footage 1,100 sqft
Price per Sqft $500
Subdivision 334 - Crescent Park
MLS® Listing ID X12241325
Bedrooms 2
Property Sub-Type Freehold
Source Niagara Association of REALTORS®
Property Description
Location
Province ON
Rooms
Kitchen 1.0
Extra Room 1 Second level 4.26 m X 2.92 m Bedroom
Extra Room 2 Second level 4.26 m X 3.84 m Bedroom
Extra Room 3 Second level 5.18 m X 5.18 m Family room
Extra Room 4 Second level Measurements not available Bathroom
Extra Room 5 Main level 7.31 m X 4.57 m Living room
Extra Room 6 Main level 4.26 m X 4.57 m Dining room
Interior
Heating Baseboard heaters
Fireplaces Number 1
Fireplaces Type Insert
Exterior
Parking Features No
View Y/N No
Total Parking Spaces 3
Private Pool No
Building
Story 2
Sewer Sanitary sewer
Others
Ownership Freehold






