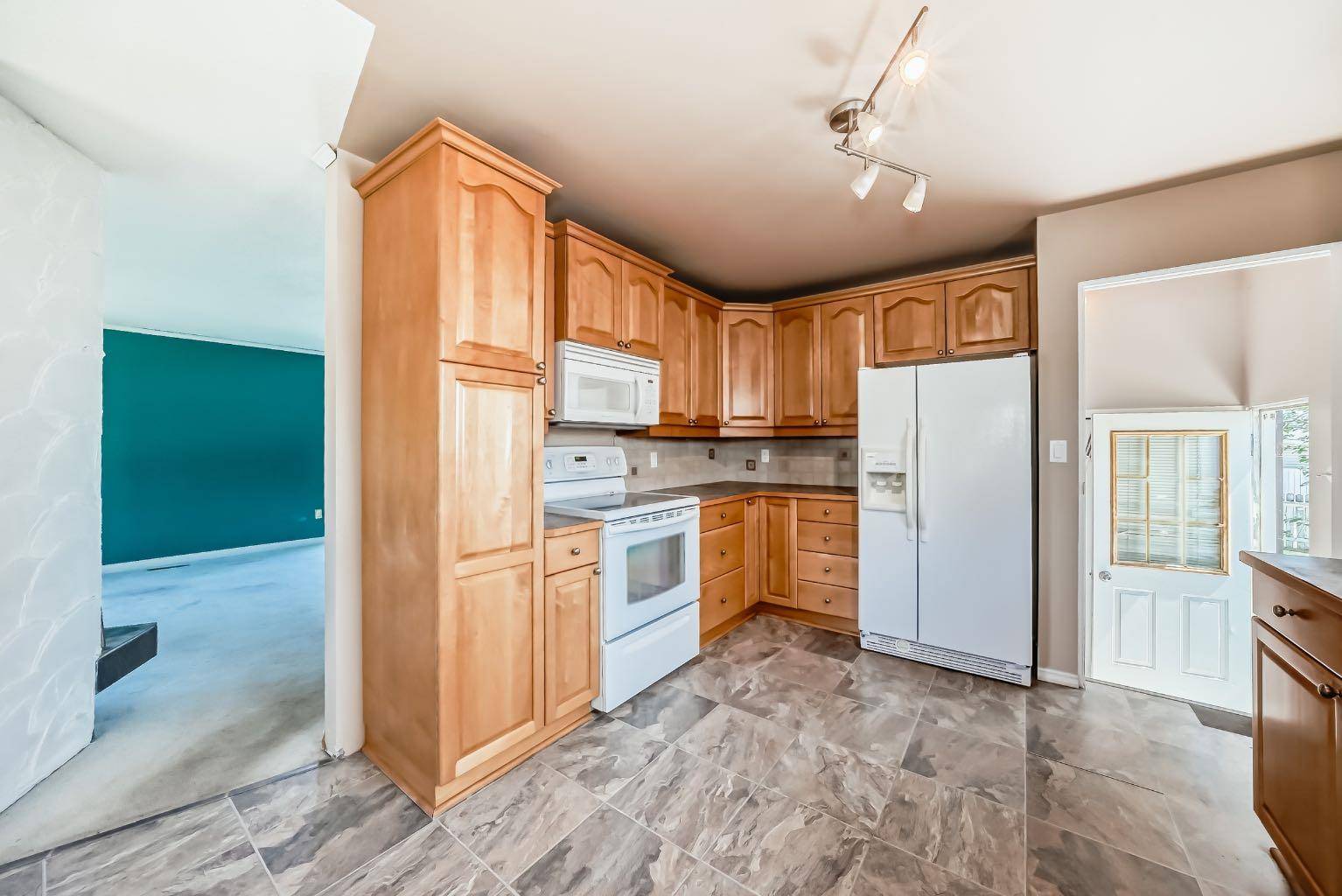418 Ellis CRES High River, AB T1V 1J1
3 Beds
2 Baths
1,141 SqFt
UPDATED:
Key Details
Property Type Single Family Home
Sub Type Detached
Listing Status Active
Purchase Type For Sale
Square Footage 1,141 sqft
Price per Sqft $438
Subdivision Central High River
MLS® Listing ID A2232755
Style Bungalow
Bedrooms 3
Full Baths 1
Half Baths 1
Year Built 1972
Lot Size 7,685 Sqft
Acres 0.18
Property Sub-Type Detached
Property Description
Located on a quiet street, this 1141 sq ft home offers incredible potential for those looking to put their personal touch on a property. Its central location is close to downtown and walking distance to the recreation centre. Featuring 3 bedrooms and 2 bathrooms on the main floor, this house provides a solid foundation for a comfortable family home. The basement also has an office, bathroom and a brick fireplace with gas insert to warm up the living space.
The large backyard is perfect for outdoor activities and entertaining, complemented by a detached garage and ample parking. While the home requires some tender loving care, its prime location and generous lot make it a fantastic opportunity to transform into your dream home in the heart of High River.
Location
Province AB
County Foothills County
Zoning TND
Direction SW
Rooms
Basement Finished, Full
Interior
Interior Features Central Vacuum
Heating Forced Air
Cooling None
Flooring Carpet, Linoleum
Fireplaces Number 2
Fireplaces Type Basement, Brick Facing, Gas, Living Room, Wood Burning
Appliance Dishwasher, Electric Range, Garage Control(s), Microwave Hood Fan, Refrigerator, Washer/Dryer
Laundry In Basement
Exterior
Exterior Feature None
Parking Features Additional Parking, Alley Access, Double Garage Detached, On Street
Garage Spaces 2.0
Fence Fenced
Community Features Other, Schools Nearby
Utilities Available Cable Available
Roof Type Asphalt Shingle
Porch None
Lot Frontage 31.43
Exposure SW
Total Parking Spaces 3
Building
Lot Description Back Lane, Back Yard, Pie Shaped Lot
Dwelling Type House
Foundation Poured Concrete
Sewer Public Sewer
Water Public
Architectural Style Bungalow
Level or Stories One
Structure Type Concrete,Stucco,Wood Frame
Others
Restrictions None Known
Tax ID 93970364





