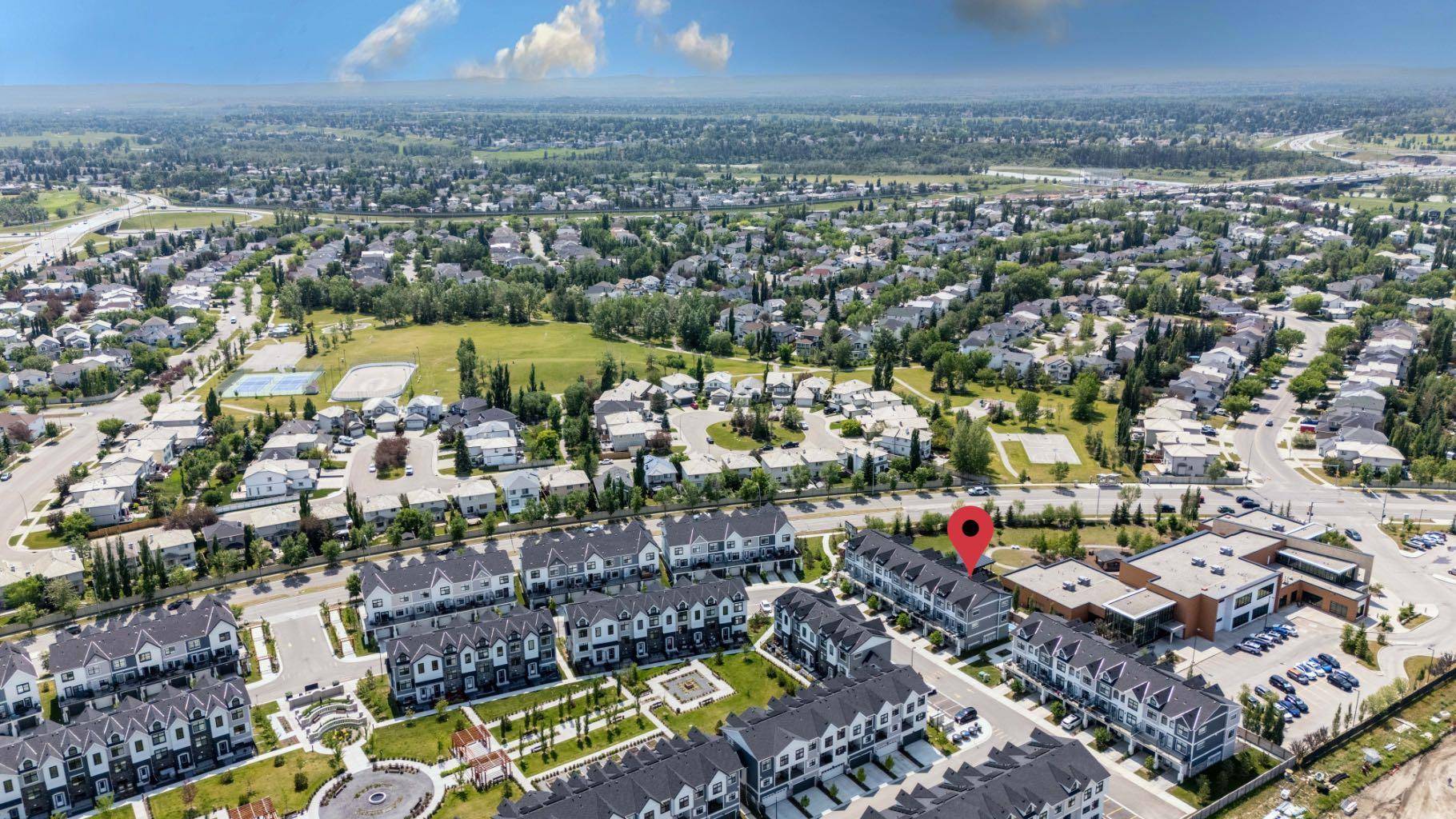123 Les Jardins PARK Southeast Calgary, AB T2C 5V3
2 Beds
3 Baths
1,231 SqFt
UPDATED:
Key Details
Property Type Townhouse
Sub Type Row/Townhouse
Listing Status Active
Purchase Type For Sale
Square Footage 1,231 sqft
Price per Sqft $442
Subdivision Douglasdale/Glen
MLS® Listing ID A2234296
Style 3 (or more) Storey
Bedrooms 2
Full Baths 2
Half Baths 1
Condo Fees $220/mo
Year Built 2020
Property Sub-Type Row/Townhouse
Property Description
Welcome to 123 Les Jardins Park — a stylish and rare townhome in the heart of Quarry Park/Douglasdale that blends comfort, function, and a touch of bougie flair. This 2-bedroom, 2.5-bathroom home is perfectly designed for modern living, offering over 1,400 sq. ft. of thoughtfully laid-out space. Both upstairs bedrooms feature private ensuite bathrooms, giving each occupant their own retreat.
Step inside to discover a bright, open-concept main floor with clean lines and a contemporary feel. Stay cool all summer with built-in air conditioning, and enjoy the convenience of upper-floor laundry and ample storage throughout.
But what truly sets this home apart? The heated tandem garage — room for two vehicles, plus EV charging capability — a rare find in this sought-after complex and the only one currently available with this setup!
Les Jardins offers a carefree lifestyle with beautifully maintained green spaces, a fitness facility, and even a dog park. And with quick access to major routes like Deerfoot and Glenmore, everything you need is just minutes away.
Luxury meets low maintenance in this chic and unique offering — don't wait to make it yours!
Location
Province AB
County Calgary
Area Cal Zone Se
Zoning M-C1
Direction E
Rooms
Basement None
Interior
Interior Features High Ceilings, Kitchen Island, No Animal Home, No Smoking Home, Open Floorplan, Stone Counters, Tankless Hot Water, Vinyl Windows, Walk-In Closet(s)
Heating Forced Air, Natural Gas
Cooling Central Air
Flooring Carpet, Vinyl
Appliance Central Air Conditioner, Dishwasher, Electric Stove, Garage Control(s), Microwave, Range Hood, Tankless Water Heater, Washer/Dryer, Window Coverings
Laundry In Unit, Upper Level
Exterior
Exterior Feature Courtyard, Garden
Parking Features Double Garage Attached, Heated Garage
Garage Spaces 3.0
Fence Fenced
Community Features Park, Playground, Schools Nearby, Shopping Nearby, Sidewalks, Street Lights, Walking/Bike Paths
Amenities Available Community Gardens, Dog Park, Fitness Center, Visitor Parking
Roof Type Asphalt Shingle
Porch Balcony(s)
Total Parking Spaces 3
Building
Lot Description Low Maintenance Landscape
Dwelling Type Five Plus
Foundation Poured Concrete
Architectural Style 3 (or more) Storey
Level or Stories Three Or More
Structure Type Composite Siding,Stone,Wood Frame
Others
HOA Fee Include Amenities of HOA/Condo,Common Area Maintenance,Insurance,Maintenance Grounds,Professional Management,Reserve Fund Contributions,Snow Removal
Restrictions Board Approval,Pet Restrictions or Board approval Required,Restrictive Covenant-Building Design/Size
Tax ID 101534645
Pets Allowed Restrictions, Cats OK, Dogs OK





