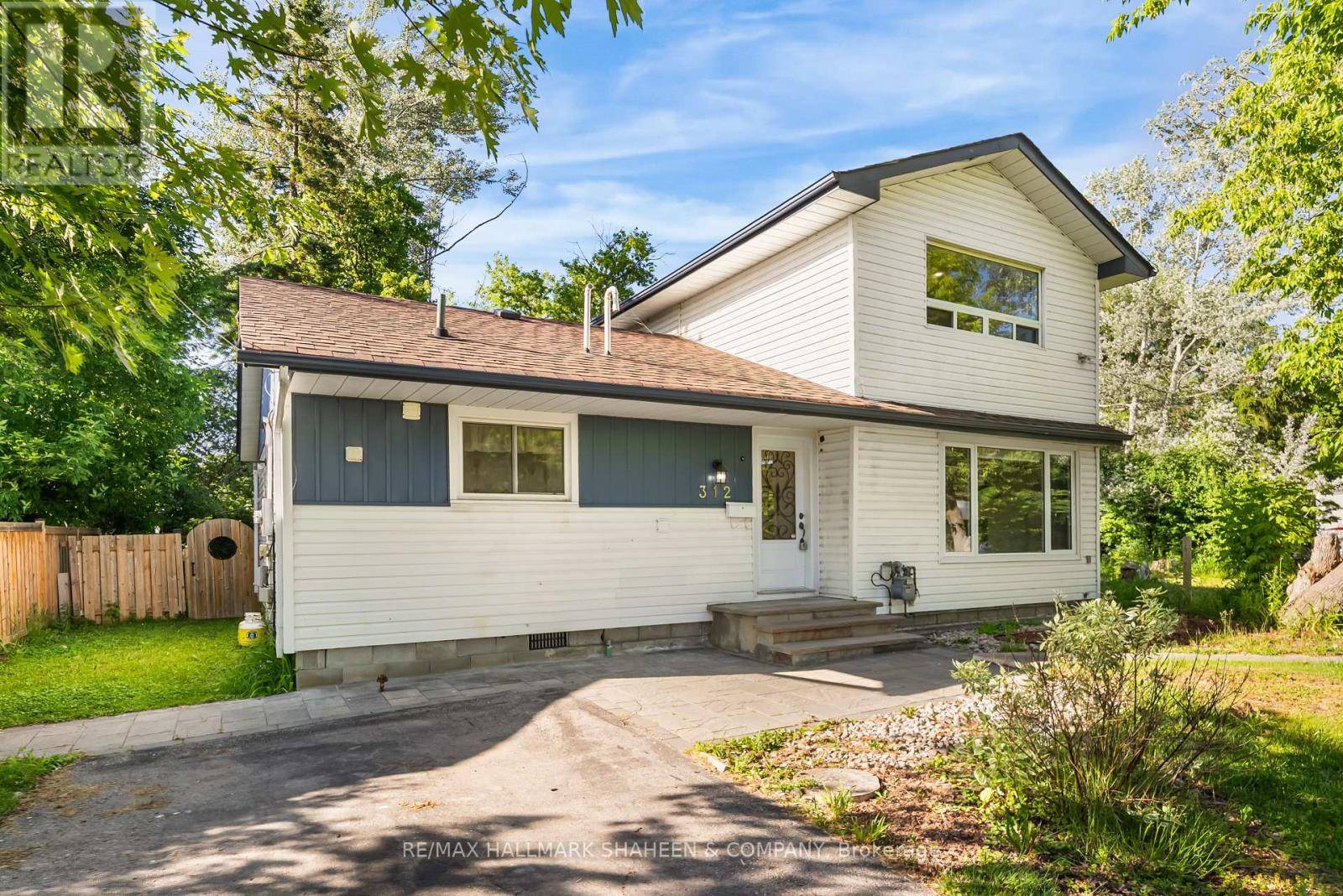312 TERRACE DRIVE Georgina (keswick South), ON L4P2Y8
4 Beds
2 Baths
1,100 SqFt
UPDATED:
Key Details
Property Type Single Family Home
Sub Type Freehold
Listing Status Active
Purchase Type For Sale
Square Footage 1,100 sqft
Price per Sqft $634
Subdivision Keswick South
MLS® Listing ID N12245032
Bedrooms 4
Property Sub-Type Freehold
Source Toronto Regional Real Estate Board
Property Description
Location
Province ON
Rooms
Kitchen 1.0
Extra Room 1 Second level 4.06 m X 3.78 m Primary Bedroom
Extra Room 2 Main level 5.83 m X 4.03 m Living room
Extra Room 3 Main level 5.83 m X 4.03 m Dining room
Extra Room 4 Main level 4.91 m X 3.45 m Kitchen
Extra Room 5 Main level 3.48 m X 2.83 m Bedroom 2
Extra Room 6 Main level 3.48 m X 2.38 m Bedroom 3
Interior
Heating Forced air
Cooling Central air conditioning
Flooring Laminate, Ceramic
Exterior
Parking Features No
View Y/N No
Total Parking Spaces 2
Private Pool No
Building
Story 1.5
Sewer Sanitary sewer
Others
Ownership Freehold
Virtual Tour https://tours.kianikanstudio.ca/312-terrace-drive-georgina-on-l4p-2y8?branded=1






