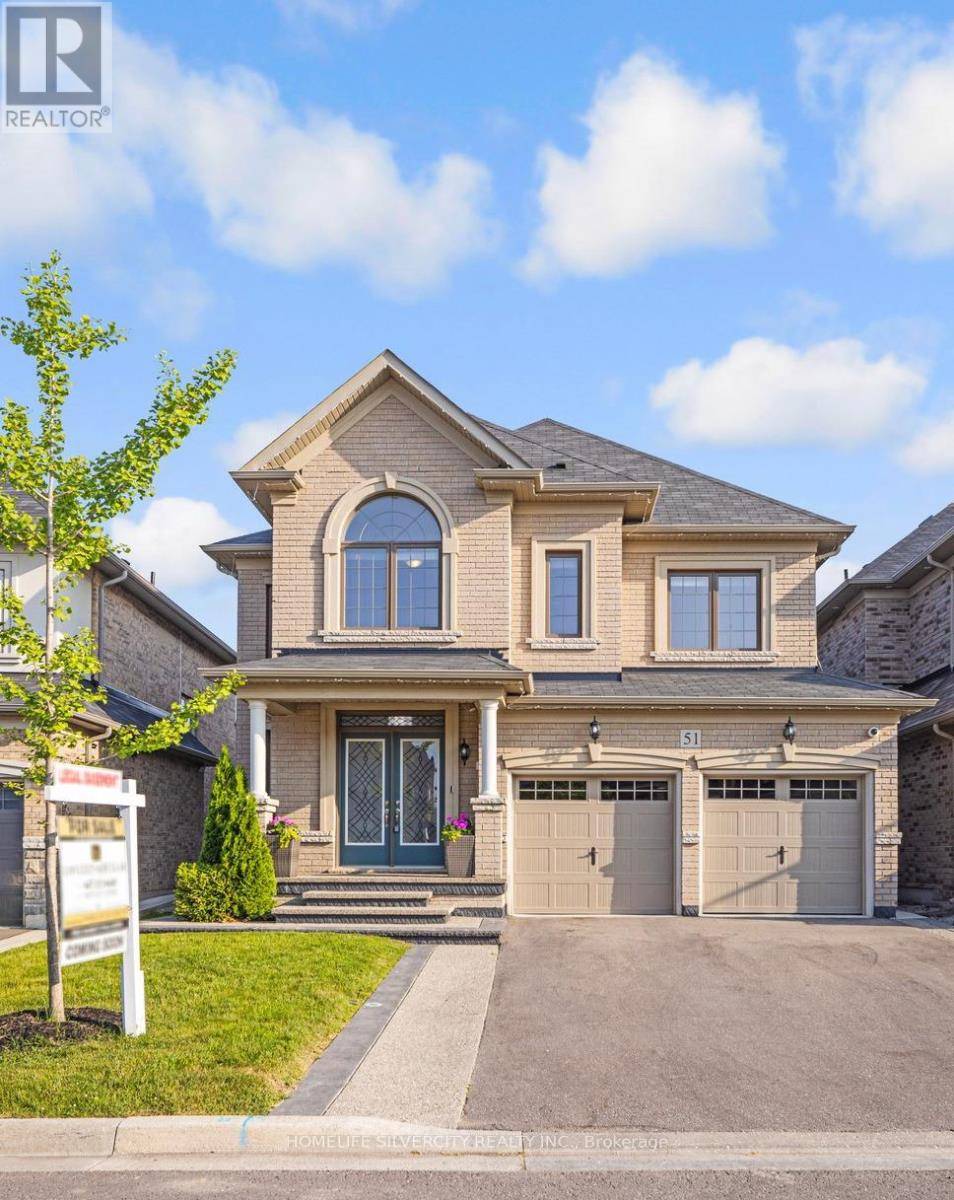51 BUCKSAW STREET Brampton (northwest Brampton), ON L7A4R3
6 Beds
6 Baths
2,500 SqFt
UPDATED:
Key Details
Property Type Single Family Home
Sub Type Freehold
Listing Status Active
Purchase Type For Sale
Square Footage 2,500 sqft
Price per Sqft $559
Subdivision Northwest Brampton
MLS® Listing ID W12245919
Bedrooms 6
Half Baths 1
Property Sub-Type Freehold
Source Toronto Regional Real Estate Board
Property Description
Location
Province ON
Rooms
Kitchen 1.0
Extra Room 1 Second level 5.85 m X 3.65 m Primary Bedroom
Extra Room 2 Second level 3.77 m X 3.04 m Bedroom 2
Extra Room 3 Second level 3.29 m X 3.2 m Bedroom 3
Extra Room 4 Second level 3.96 m X 3.53 m Bedroom 4
Extra Room 5 Main level 6.82 m X 3.04 m Living room
Extra Room 6 Main level 4.41 m X 3.04 m Eating area
Interior
Heating Forced air
Cooling Central air conditioning
Flooring Hardwood, Ceramic
Fireplaces Number 1
Exterior
Parking Features Yes
Fence Fully Fenced, Fenced yard
Community Features Community Centre, School Bus
View Y/N No
Total Parking Spaces 4
Private Pool No
Building
Lot Description Landscaped, Lawn sprinkler
Story 2
Sewer Sanitary sewer
Others
Ownership Freehold






