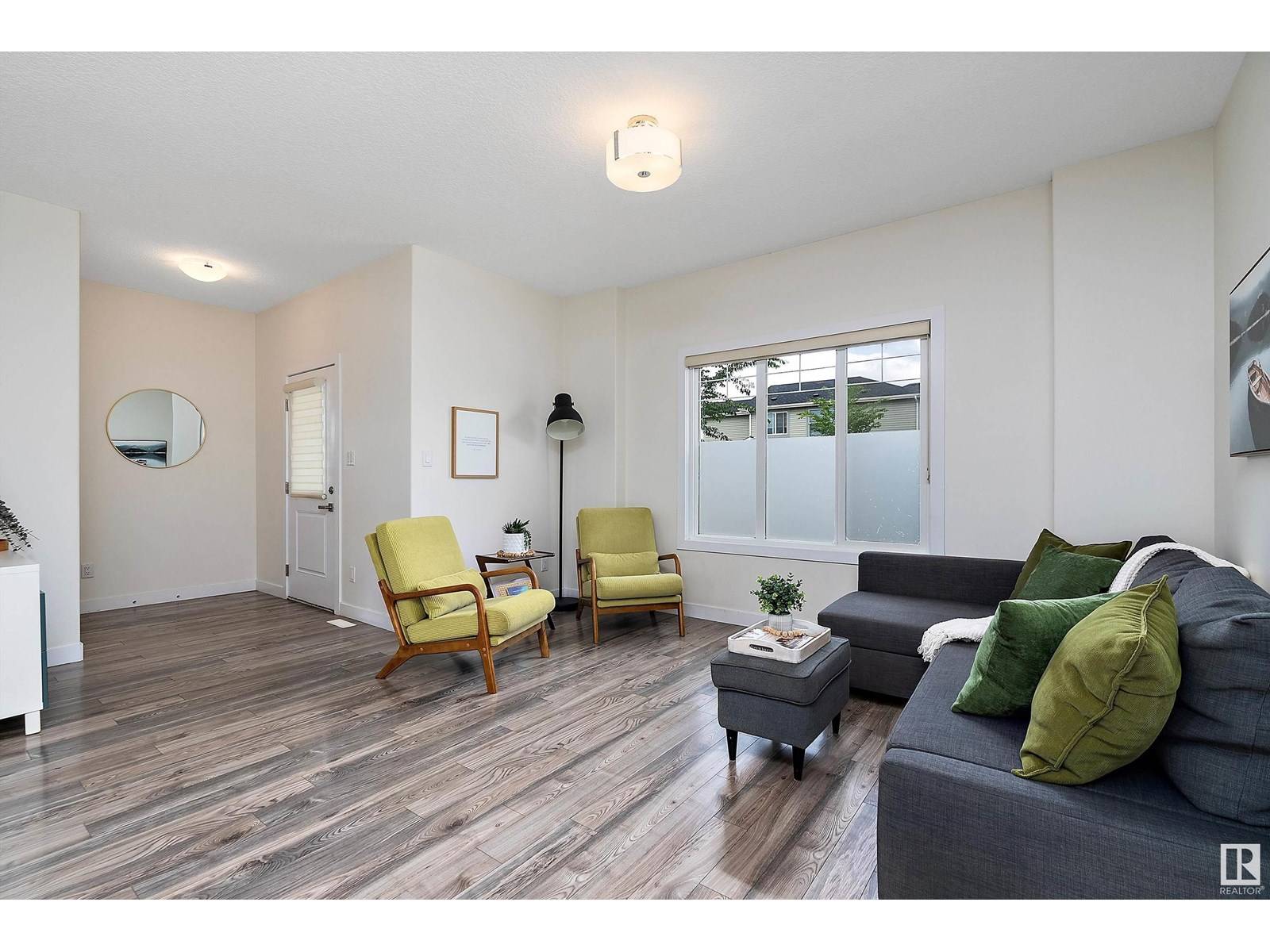295 AMEENA DR Leduc, AB T9E1H9
3 Beds
3 Baths
1,433 SqFt
UPDATED:
Key Details
Property Type Single Family Home
Sub Type Freehold
Listing Status Active
Purchase Type For Sale
Square Footage 1,433 sqft
Price per Sqft $313
Subdivision Deer Valley
MLS® Listing ID E4444388
Bedrooms 3
Half Baths 1
Year Built 2017
Lot Size 3,970 Sqft
Acres 0.091139875
Property Sub-Type Freehold
Source REALTORS® Association of Edmonton
Property Description
Location
Province AB
Rooms
Kitchen 1.0
Extra Room 1 Main level 3.98 m X 4.2 m Living room
Extra Room 2 Main level 2.16 m X 4.1 m Dining room
Extra Room 3 Main level 3.32 m X 4.1 m Kitchen
Extra Room 4 Upper Level 4 m X 4.22 m Primary Bedroom
Extra Room 5 Upper Level 3.17 m X 2.97 m Bedroom 2
Extra Room 6 Upper Level 3.1 m X 3.14 m Bedroom 3
Interior
Heating Forced air
Cooling Central air conditioning
Exterior
Parking Features Yes
View Y/N No
Private Pool No
Building
Story 2
Others
Ownership Freehold
Virtual Tour https://my.matterport.com/show/?m=RgiUQtzJNPu






