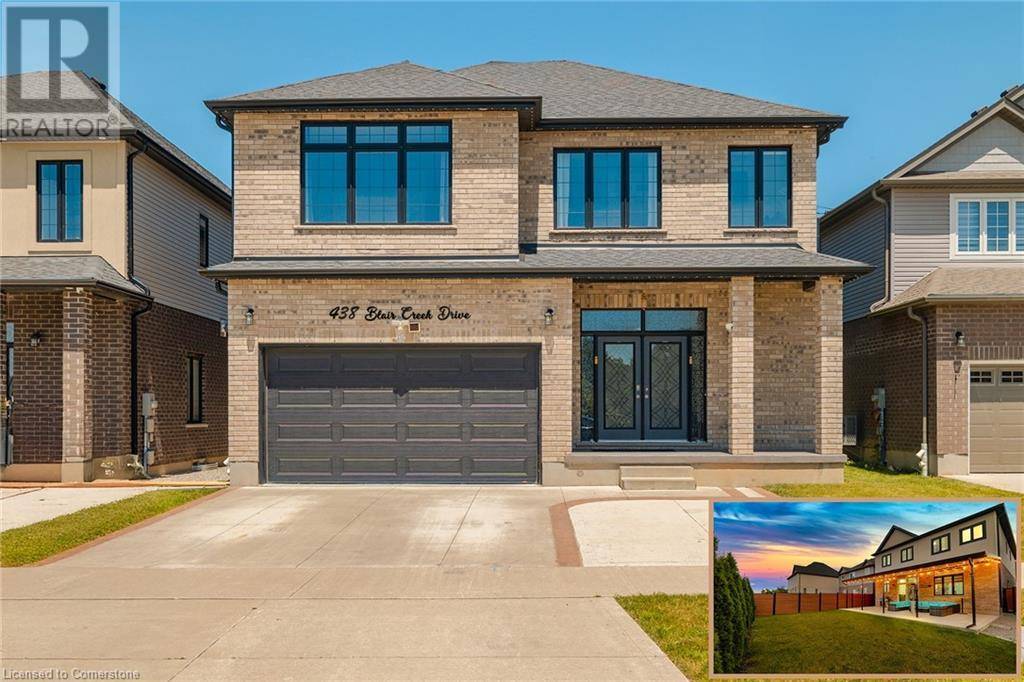438 BLAIR CREEK Drive Kitchener, ON N2P0H6
6 Beds
4 Baths
3,095 SqFt
OPEN HOUSE
Sun Jun 29, 1:00pm - 5:00pm
UPDATED:
Key Details
Property Type Single Family Home
Sub Type Freehold
Listing Status Active
Purchase Type For Sale
Square Footage 3,095 sqft
Price per Sqft $371
Subdivision 335 - Pioneer Park/Doon/Wyldwoods
MLS® Listing ID 40745326
Style 2 Level
Bedrooms 6
Year Built 2019
Property Sub-Type Freehold
Source Cornerstone - Waterloo Region
Property Description
Location
Province ON
Rooms
Kitchen 0.0
Extra Room 1 Second level 15'10'' x 13'3'' Primary Bedroom
Extra Room 2 Second level 15'2'' x 21'6'' Primary Bedroom
Extra Room 3 Second level 12'3'' x 12'0'' Bedroom
Extra Room 4 Second level 10'9'' x 11'10'' Bedroom
Extra Room 5 Second level 10'10'' x 16'10'' Bedroom
Extra Room 6 Second level Measurements not available 5pc Bathroom
Interior
Heating Forced air,
Cooling Central air conditioning
Fireplaces Number 1
Exterior
Parking Features Yes
View Y/N No
Total Parking Spaces 6
Private Pool No
Building
Story 2
Sewer Municipal sewage system
Architectural Style 2 Level
Others
Ownership Freehold
Virtual Tour https://youriguide.com/438_blair_creek_dr_kitchener_on/






