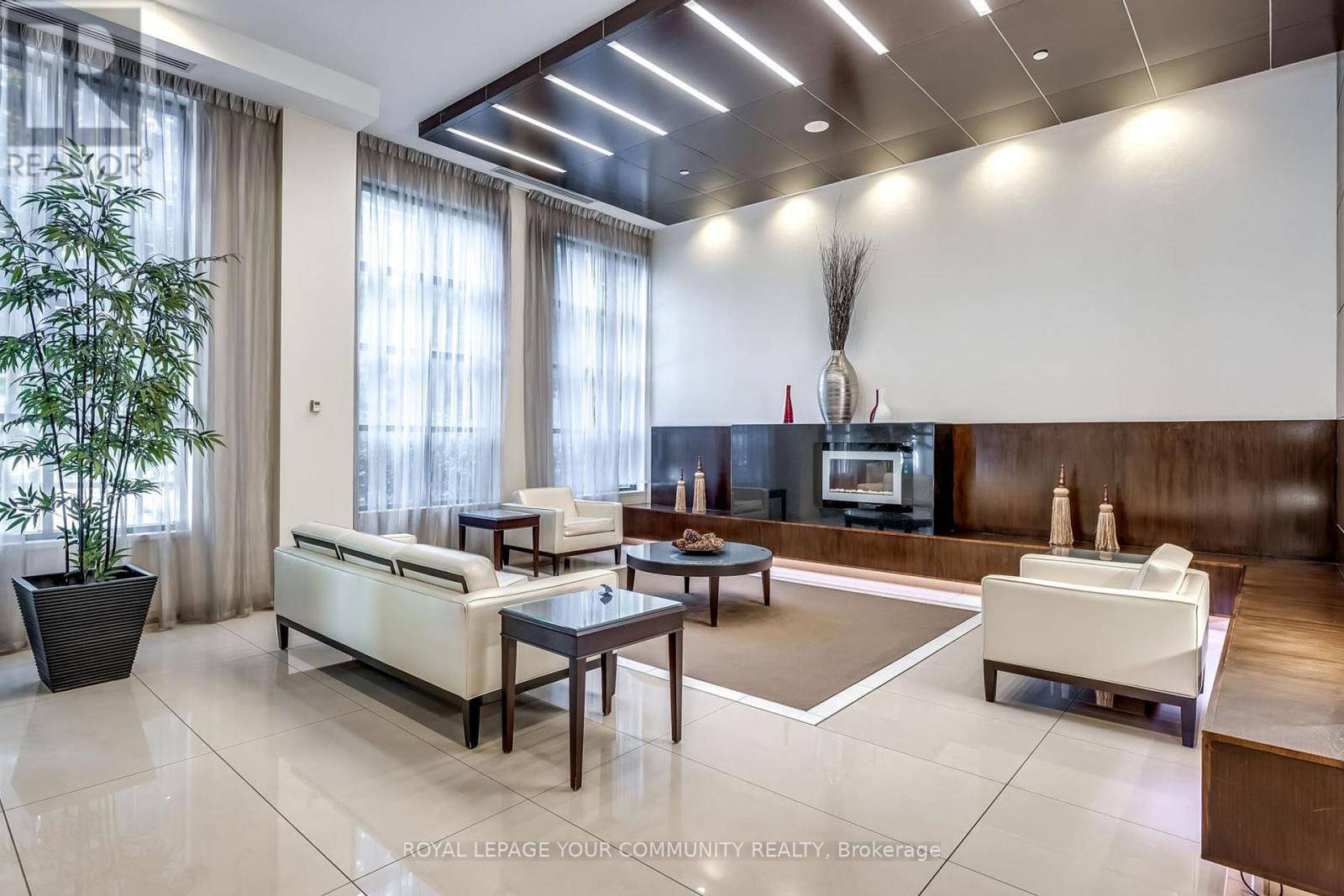500 Doris AVE #1719 Toronto (willowdale East), ON M2N0C7
3 Beds
2 Baths
900 SqFt
UPDATED:
Key Details
Property Type Condo
Sub Type Condominium/Strata
Listing Status Active
Purchase Type For Sale
Square Footage 900 sqft
Price per Sqft $911
Subdivision Willowdale East
MLS® Listing ID C12247850
Bedrooms 3
Condo Fees $767/mo
Property Sub-Type Condominium/Strata
Source Toronto Regional Real Estate Board
Property Description
Location
Province ON
Rooms
Kitchen 1.0
Extra Room 1 Flat 6.65 m X 3.4 m Dining room
Extra Room 2 Flat 6.65 m X 3.4 m Living room
Extra Room 3 Flat 2.8 m X 2.6 m Kitchen
Extra Room 4 Flat 4.8 m X 3.3 m Primary Bedroom
Extra Room 5 Flat 3.3 m X 3.1 m Bedroom 2
Extra Room 6 Flat 2.9 m X 2.35 m Den
Interior
Heating Forced air
Cooling Central air conditioning
Flooring Laminate, Ceramic
Exterior
Parking Features Yes
Community Features Pet Restrictions
View Y/N No
Total Parking Spaces 1
Private Pool Yes
Others
Ownership Condominium/Strata
Virtual Tour https://www.winsold.com/tour/413078






