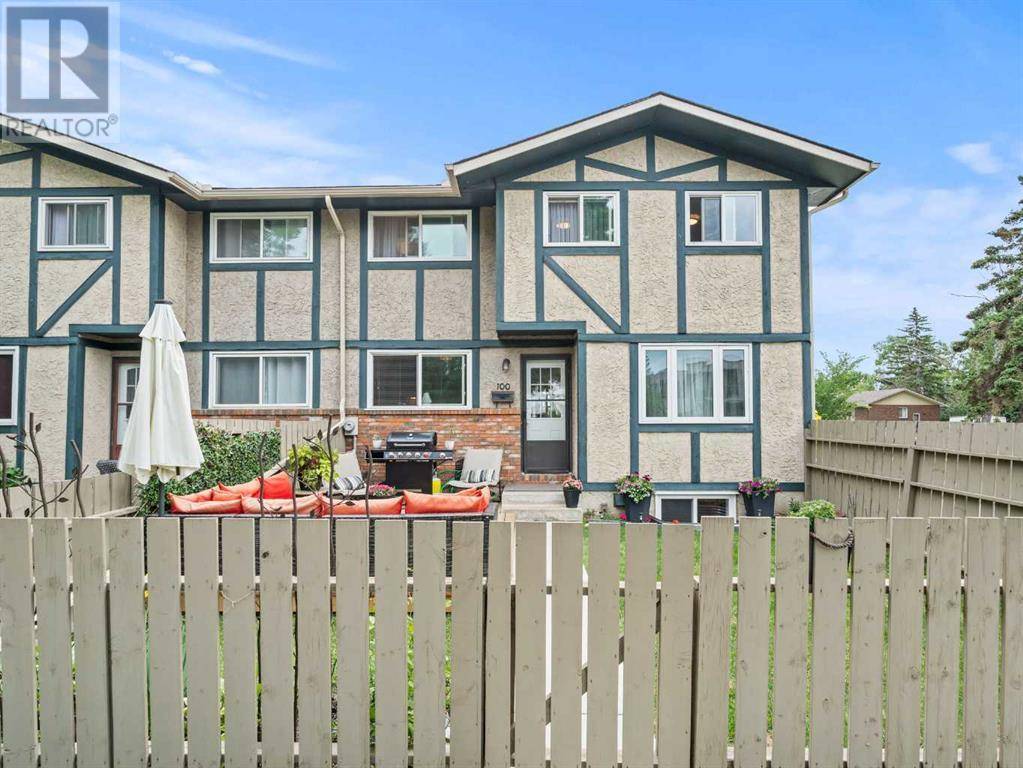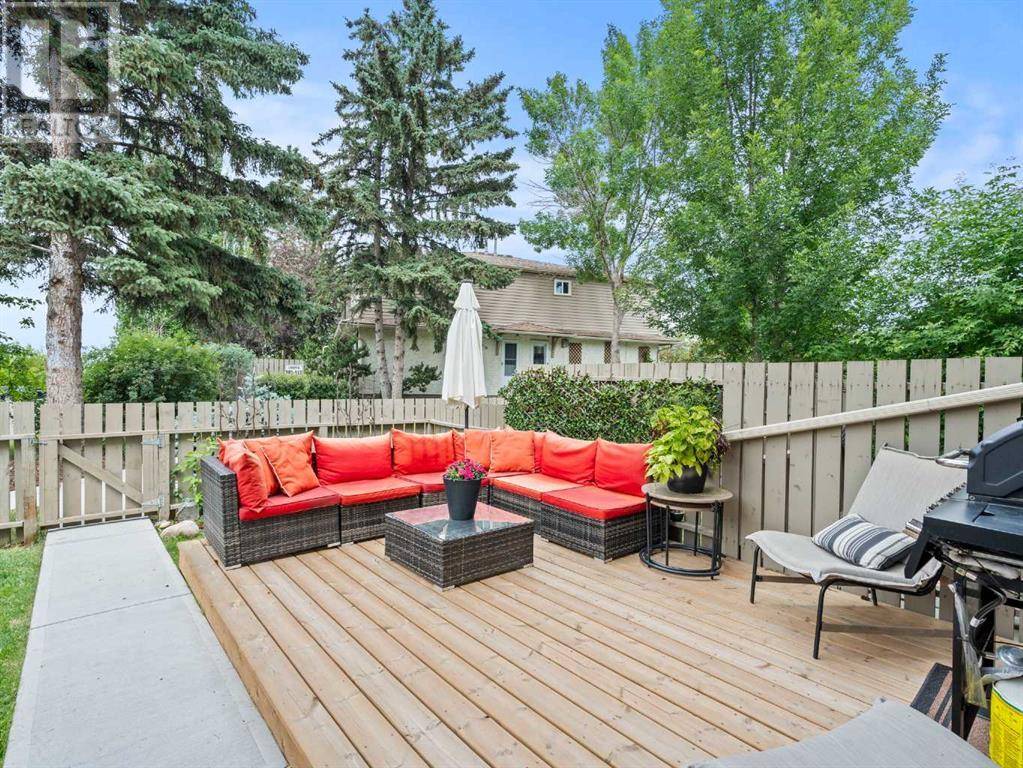100, 203 Lynnview Road SE Calgary, AB T2C2C6
3 Beds
2 Baths
1,070 SqFt
UPDATED:
Key Details
Property Type Other Types
Sub Type Townhouse
Listing Status Active
Purchase Type For Sale
Square Footage 1,070 sqft
Price per Sqft $373
Subdivision Ogden
MLS® Listing ID A2234900
Bedrooms 3
Half Baths 1
Condo Fees $332/mo
Year Built 1978
Property Sub-Type Townhouse
Source Calgary Real Estate Board
Property Description
Location
Province AB
Rooms
Kitchen 1.0
Extra Room 1 Second level 8.17 Ft x 5.00 Ft 4pc Bathroom
Extra Room 2 Second level 13.83 Ft x 8.25 Ft Bedroom
Extra Room 3 Second level 13.83 Ft x 7.33 Ft Bedroom
Extra Room 4 Second level 15.00 Ft x 9.00 Ft Primary Bedroom
Extra Room 5 Basement 9.17 Ft x 15.00 Ft Laundry room
Extra Room 6 Basement 20.08 Ft x 16.00 Ft Recreational, Games room
Interior
Heating Forced air
Cooling None
Flooring Carpeted, Laminate, Linoleum
Exterior
Parking Features No
Fence Fence
Community Features Fishing, Pets Allowed With Restrictions
View Y/N No
Total Parking Spaces 1
Private Pool No
Building
Story 2
Others
Ownership Condominium/Strata






