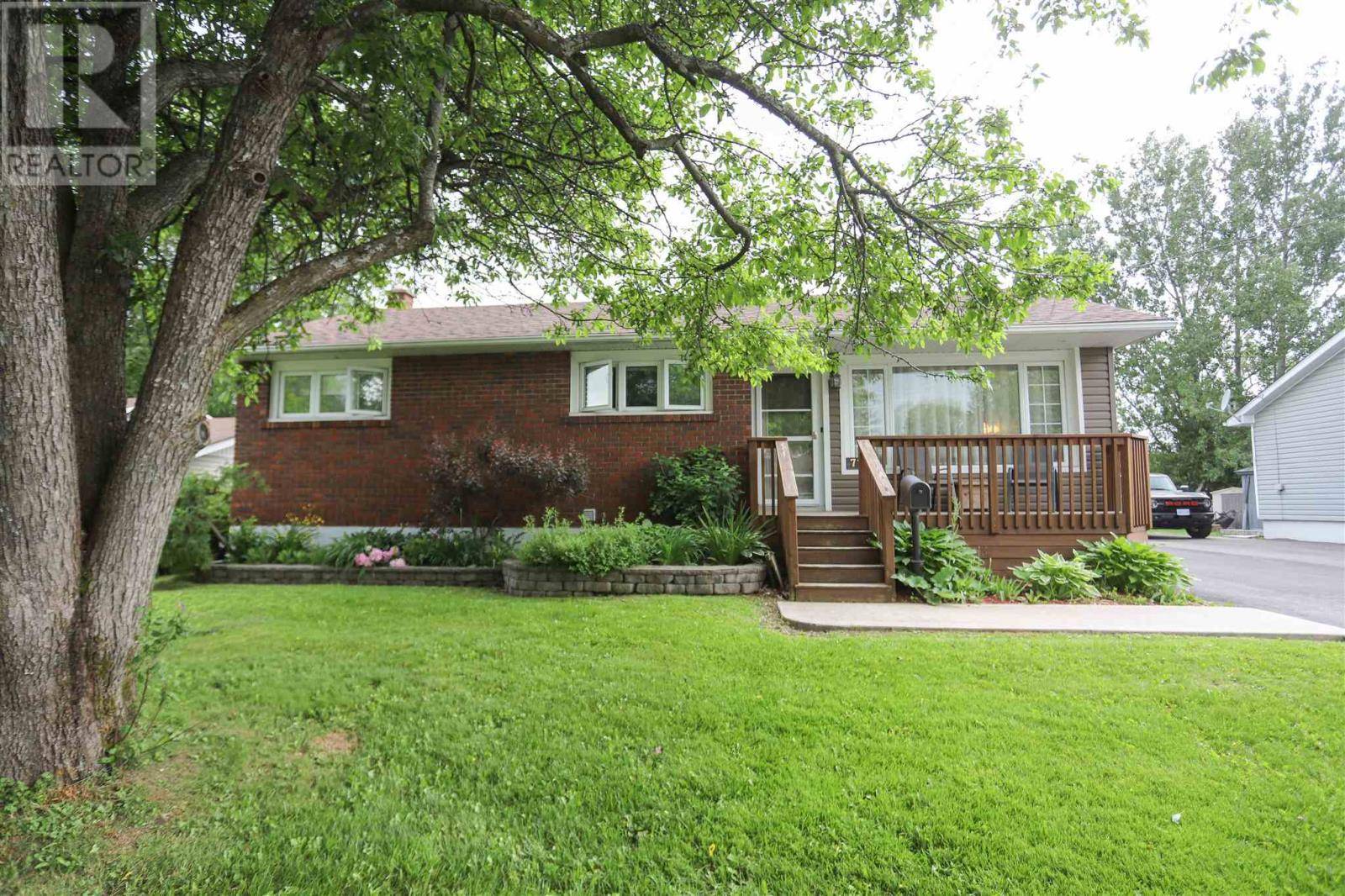REQUEST A TOUR If you would like to see this home without being there in person, select the "Virtual Tour" option and your advisor will contact you to discuss available opportunities.
In-PersonVirtual Tour
$ 374,900
Est. payment /mo
New
71 Indiana DR Sault Ste. Marie, ON P6A4Y4
3 Beds
2 Baths
1,090 SqFt
UPDATED:
Key Details
Property Type Single Family Home
Listing Status Active
Purchase Type For Sale
Square Footage 1,090 sqft
Price per Sqft $343
Subdivision Sault Ste. Marie
MLS® Listing ID SM251731
Style Bungalow
Bedrooms 3
Source Sault Ste. Marie Real Estate Board
Property Description
Welcome to 71 Indiana Drive—a 3-bedroom, 2-bathroom bungalow located in one of Sault Ste. Marie's most desirable and family-friendly neighbourhoods. This home features natural gas forced air heating and a fully finished basement with a cozy pellet stove. The lower level offers excellent potential for an in-law suite, with plumbing roughed into the rec-room wall for a future kitchenette or wet bar. Upstairs, you'll find a spacious kitchen and an open-concept living and dining area with patio doors leading to a backyard deck and gazebo—perfect for outdoor entertaining. The private backyard backs directly onto Indiana Park, offering green space and no rear neighbours. Outside features include a 21 x 26 wired garage, storage shed, and a concrete slab ready for a hot tub. Recent updates include new siding and a resurfaced driveway (both done four years ago), and the roof is just six years old. A great opportunity in a beautiful location! Call today for a private showing! (id:24570)
Location
Province ON
Rooms
Kitchen 1.0
Extra Room 1 Basement 19 x 22 Recreation room
Extra Room 2 Basement 3PC Bathroom
Extra Room 3 Main level 23 x 13 Living room
Extra Room 4 Main level 11 x 12.5 Kitchen
Extra Room 5 Main level 13 x 10 Primary Bedroom
Extra Room 6 Main level 10 x 12 Bedroom
Interior
Heating Forced air,
Fireplaces Type Stove
Exterior
Parking Features Yes
Community Features Bus Route
View Y/N No
Private Pool No
Building
Story 1
Sewer Sanitary sewer
Architectural Style Bungalow






