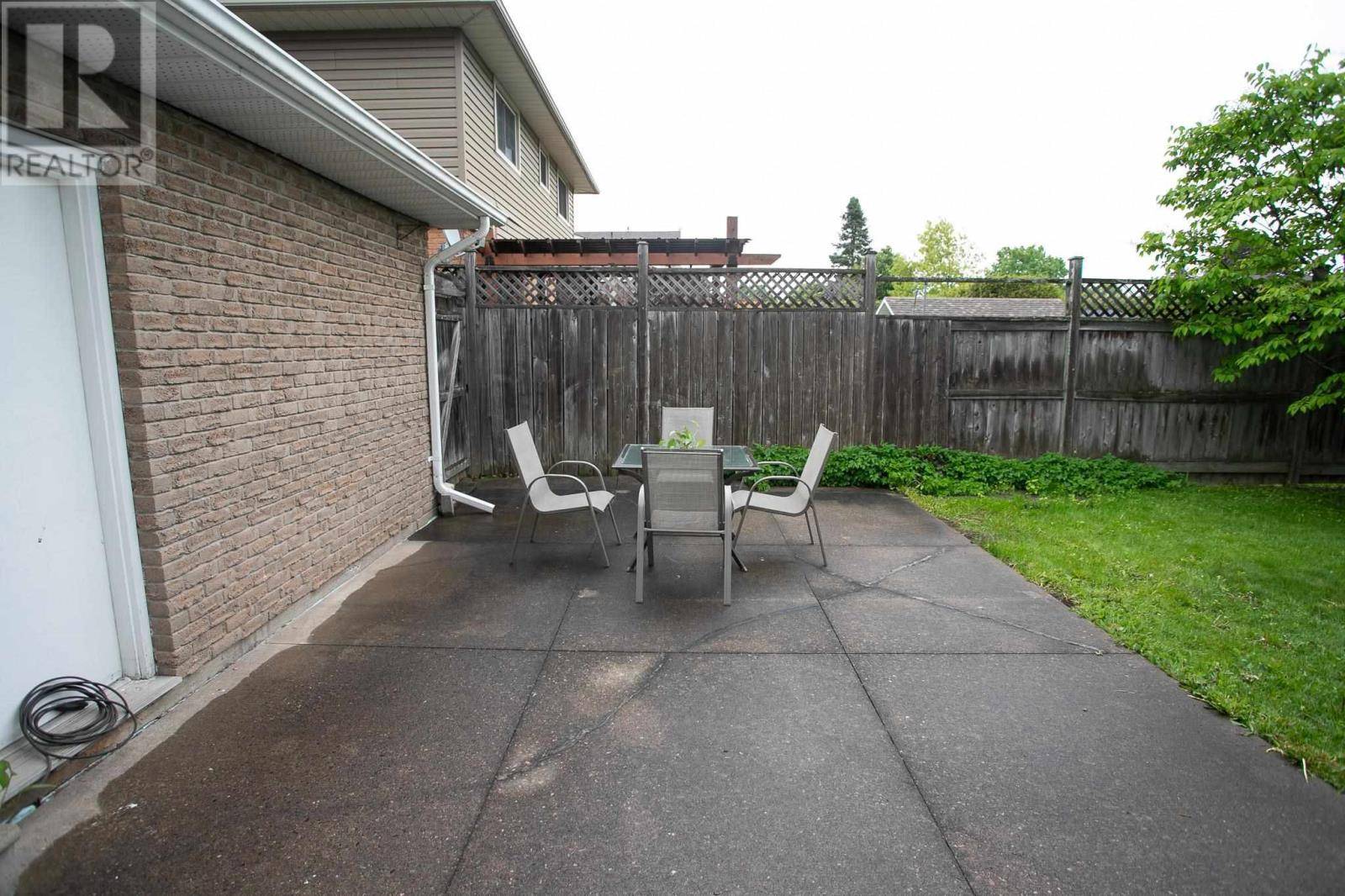25 Healy ST Sault Ste. Marie, ON P6A6C1
5 Beds
2 Baths
1,345 SqFt
UPDATED:
Key Details
Property Type Single Family Home
Listing Status Active
Purchase Type For Sale
Square Footage 1,345 sqft
Price per Sqft $364
Subdivision Sault Ste. Marie
MLS® Listing ID SM251785
Style Bi-level
Bedrooms 5
Year Built 1977
Source Sault Ste. Marie Real Estate Board
Property Description
Location
Province ON
Rooms
Kitchen 1.0
Extra Room 1 Basement 13.6X24 Recreation room
Extra Room 2 Basement 11.6X14 Bedroom
Extra Room 3 Basement 11X13 Bedroom
Extra Room 4 Basement . Laundry room
Extra Room 5 Basement . Storage
Extra Room 6 Main level 11.6X14 Kitchen
Interior
Heating Baseboard heaters,
Flooring Hardwood
Exterior
Parking Features Yes
Community Features Bus Route
View Y/N No
Private Pool No
Building
Sewer Sanitary sewer
Architectural Style Bi-level
Others
Virtual Tour https://my.matterport.com/show/?m=6XesGZrFWPE






