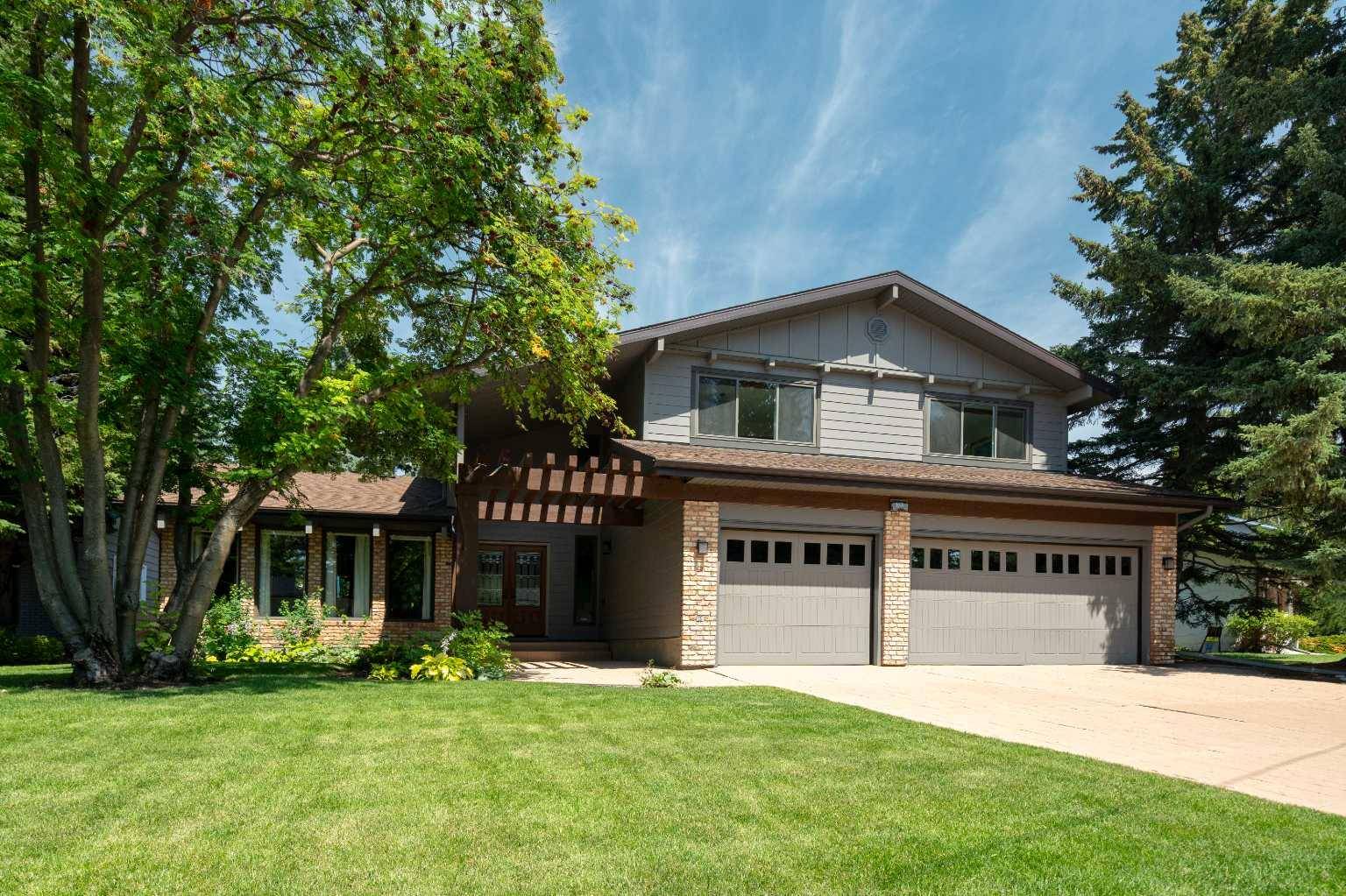163 Bay View DR Southwest Calgary, AB T2V 0L4
5 Beds
4 Baths
3,270 SqFt
OPEN HOUSE
Sat Jul 19, 2:00pm - 4:00pm
Sun Jul 20, 2:00pm - 4:00pm
UPDATED:
Key Details
Property Type Single Family Home
Sub Type Detached
Listing Status Active
Purchase Type For Sale
Square Footage 3,270 sqft
Price per Sqft $496
Subdivision Bayview
MLS® Listing ID A2234538
Style 2 Storey
Bedrooms 5
Full Baths 3
Half Baths 1
Year Built 1975
Lot Size 9,170 Sqft
Acres 0.21
Property Sub-Type Detached
Property Description
Location
Province AB
County Calgary
Area Cal Zone S
Zoning R-CG
Direction S
Rooms
Basement Finished, Full
Interior
Interior Features Beamed Ceilings, Bookcases, Built-in Features, Ceiling Fan(s), Double Vanity, Granite Counters, High Ceilings, Jetted Tub, Kitchen Island, Natural Woodwork, No Smoking Home, Recessed Lighting, Sump Pump(s), Vaulted Ceiling(s), Walk-In Closet(s)
Heating Central, Fireplace(s), Natural Gas, Wood
Cooling Partial
Flooring Carpet, Hardwood, Tile
Fireplaces Number 2
Fireplaces Type Family Room, Mantle, Primary Bedroom, See Remarks, Stone, Wood Burning
Inclusions 2 Steel racks in storage room, Tool bench and desk in utility room.
Appliance Central Air Conditioner, Dishwasher, Dryer, Gas Range, Oven-Built-In, Range Hood, Refrigerator, Washer, Window Coverings, Wine Refrigerator
Laundry In Hall, Main Level
Exterior
Exterior Feature Private Yard, Storage
Parking Features Triple Garage Attached
Garage Spaces 3.0
Fence Fenced
Community Features Fishing, Lake, Park, Playground, Schools Nearby, Shopping Nearby, Sidewalks, Street Lights, Tennis Court(s), Walking/Bike Paths
Roof Type Asphalt Shingle
Porch Deck, Other
Lot Frontage 93.48
Exposure S
Total Parking Spaces 6
Building
Lot Description Front Yard, Fruit Trees/Shrub(s), Gazebo, Landscaped, Lawn, Level, Many Trees, Street Lighting
Dwelling Type House
Foundation Poured Concrete
Architectural Style 2 Storey
Level or Stories Two
Structure Type Brick,Cement Fiber Board,Wood Frame
Others
Restrictions Utility Right Of Way
Tax ID 101434516





