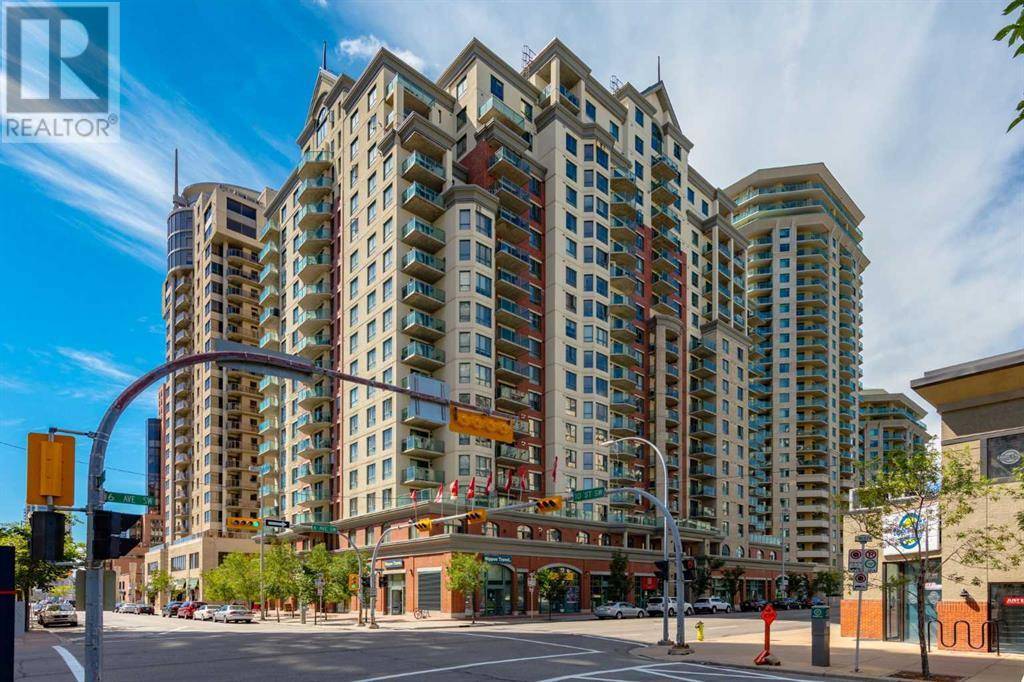716, 1111 6 Avenue SW Calgary, AB T2P2M5
2 Beds
1 Bath
712 SqFt
UPDATED:
Key Details
Property Type Condo
Sub Type Condominium/Strata
Listing Status Active
Purchase Type For Sale
Square Footage 712 sqft
Price per Sqft $449
Subdivision Downtown West End
MLS® Listing ID A2241573
Bedrooms 2
Condo Fees $594/mo
Year Built 2005
Property Sub-Type Condominium/Strata
Source Calgary Real Estate Board
Property Description
Location
Province AB
Rooms
Kitchen 1.0
Extra Room 1 Main level .00 Ft x .00 Ft 4pc Bathroom
Extra Room 2 Main level 11.08 Ft x 8.92 Ft Bedroom
Extra Room 3 Main level 8.58 Ft x 12.75 Ft Kitchen
Extra Room 4 Main level 16.00 Ft x 10.33 Ft Living room
Extra Room 5 Main level 14.33 Ft x 10.25 Ft Primary Bedroom
Interior
Heating Baseboard heaters, Hot Water,
Cooling None
Flooring Laminate, Vinyl
Exterior
Parking Features Yes
Community Features Fishing, Pets Allowed With Restrictions
View Y/N No
Total Parking Spaces 1
Private Pool No
Building
Story 20
Others
Ownership Condominium/Strata
Virtual Tour https://unbranded.youriguide.com/716_1111_6_ave_sw_calgary_ab/






