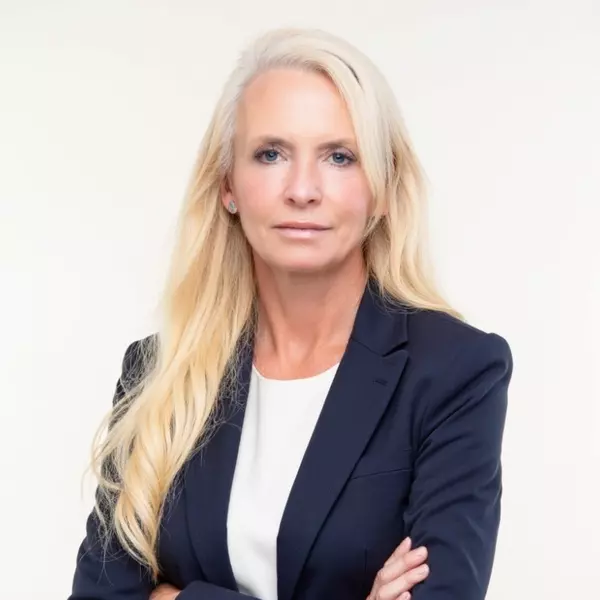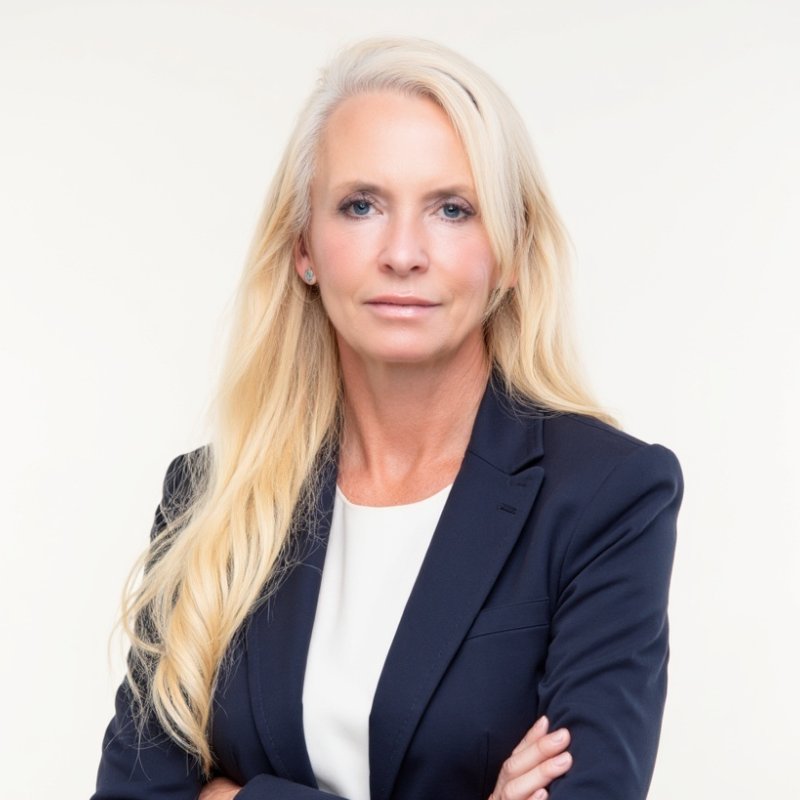
4724 Bowness Road NW Calgary, AB T3B0B4
5 Beds
2 Baths
1,221 SqFt
Open House
Sat Sep 27, 1:00pm - 3:30pm
UPDATED:
Key Details
Property Type Single Family Home
Sub Type Freehold
Listing Status Active
Purchase Type For Sale
Square Footage 1,221 sqft
Price per Sqft $491
Subdivision Montgomery
MLS® Listing ID A2260368
Style Bungalow
Bedrooms 5
Half Baths 1
Year Built 1982
Lot Size 2,561 Sqft
Acres 0.05881108
Property Sub-Type Freehold
Source Calgary Real Estate Board
Property Description
Location
Province AB
Rooms
Kitchen 2.0
Extra Room 1 Basement 10.17 Ft x 6.92 Ft Kitchen
Extra Room 2 Basement 15.58 Ft x 6.58 Ft Furnace
Extra Room 3 Basement 7.83 Ft x 6.42 Ft 4pc Bathroom
Extra Room 4 Basement 11.75 Ft x 6.50 Ft Den
Extra Room 5 Basement 11.92 Ft x 11.75 Ft Bedroom
Extra Room 6 Basement 12.00 Ft x 8.42 Ft Bedroom
Interior
Heating Forced air,
Cooling None
Flooring Carpeted, Tile, Vinyl Plank
Fireplaces Number 1
Exterior
Parking Features No
Fence Fence
View Y/N No
Total Parking Spaces 3
Private Pool No
Building
Story 1
Architectural Style Bungalow
Others
Ownership Freehold
Virtual Tour https://youriguide.com/45ty5_4724_bowness_rd_nw_calgary_ab/







